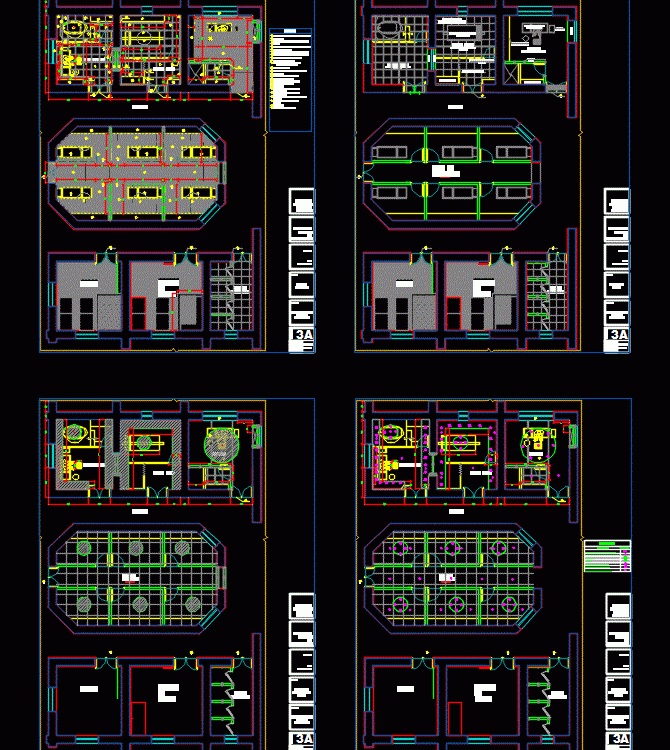
Project Spa Rose Petals DWG Full Project for AutoCAD
Developed within an existing house in the course design workshop .
Drawing labels, details, and other text information extracted from the CAD file (Translated from Spanish):
basement bar, cabbage. metal, Laca stone zocalo, Poyo in polished cement, Laca stone zocalo, Poyo in polished cement, alt. floor roof, basement, esc, Attention, stage, outward, office, dry area, dressing room, dry area, dressing room, led, Distribution plant, lighting plane, wooden door conserve brushed lakeado, mezzanine, wooden railing, mezzanine, alt. floor roof, outward, entry, principal, Wood floor, Wood floor, passage, loceta floor, outward, cabbage. metal, cabbage. metal, cabbage. metal, basement, npt., npt., npt., closed door, closed door, legend, output for fluorescent light fixture on the ceiling, symbol, description, output for incandecent lamp hung on ceiling, reflectors, decorative, lamp signaling device, lamp device, hydro massage, shower, massages, reception, brides, manicure pedicure, Cafeteria, rest zone, thematic area, Gallery, reception, sauna, Spanish showers, locker room lockers, facial treatment, washed dyes, makeup hairstyle, mezzanine, wooden railing, mezzanine, alt. floor roof, outward, entry, principal, loceta floor, Wood floor, Wood floor, passage, loceta floor, outward, cabbage. metal, cabbage. metal, cabbage. metal, basement, npt., npt., npt., closed door, closed door, hydro massage, shower, massages, reception, brides, manicure pedicure, Cafeteria, rest zone, thematic area, reception, Gallery, sauna, Spanish showers, locker room lockers, facial treatment, washed dyes, makeup hairstyle, false ceiling, lighting plane, nov., esc:, interior design workshop, theme: spa, section, arqº luis rosello, superior technical school, sheet, viena padilla, student, grease, stephany, flat ceiling, nov., esc:, interior design workshop, Theme: exhibition thematic room, section, arqº luis rosello, superior technical school, sheet, viena padilla, student, grease, stephany, mezzanine, wooden railing, mezzanine, alt. floor roof, outward, entry, principal, loceta floor, Wood floor, Wood floor, loceta floor, outward, cabbage. metal, cabbage. metal, cabbage. metal, basement, closed door, npt., npt., npt., closed door, closed door, hydro massage, shower, massages, reception, brides, manicure pedicure, Cafeteria, rest zone, thematic area, reception, Gallery, sauna, Spanish showers, locker room lockers, facial treatment, washed dyes, makeup hairstyle, carpet floor, floor plan, nov., esc:, interior design workshop, Theme: exhibition thematic room, section, arqº luis rosello, superior technical school, sheet, viena padilla, student, grease, stephany, wooden floor, porcelain floor, flagstone floor, mezzanine, wooden railing, mezzanine, intervention plan, mezzanine, wooden railing, healthy food, alt. floor roof, outward, sshh, pub escape, sidewalk, garden, entry, principal, loceta floor, Wood floor, Wood floor, outward, cabbage. metal, cabbage. metal, cabbage. metal, basement, Distribution plant, npt., npt., npt., mezzanine, wooden railing, mezzanine, alt. floor roof, hac
Raw text data extracted from CAD file:
| Language | Spanish |
| Drawing Type | Full Project |
| Category | Misc Plans & Projects |
| Additional Screenshots |
 |
| File Type | dwg |
| Materials | Wood |
| Measurement Units | |
| Footprint Area | |
| Building Features | Garden / Park |
| Tags | assorted, autocad, Design, developed, DWG, Existing, full, house, massage, Project, relax, relaxation, Shop, spa, workshop |
