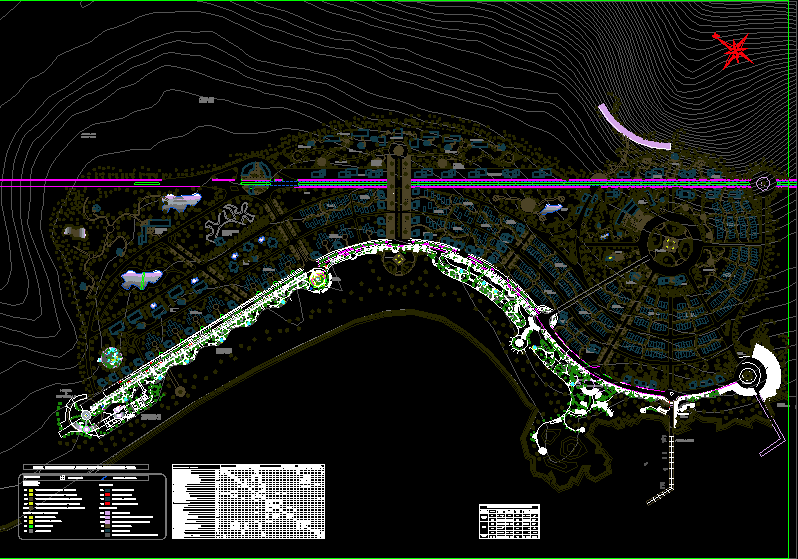
Proposed Urban Coast Of Tacna – Peru DWG Block for AutoCAD
A proposed urban doomed to use a part of the coast of the department of Tacna – Peru, which includes areas of housing, industry, trade, and so on.
Drawing labels, details, and other text information extracted from the CAD file (Translated from Spanish):
nautical club, principal, n.p.t., principal, shipyard, nautical club, principal, n.p.t., principal, shipyard, zonal park, nautical club, temporary housing, National Police, research Center, financial management, acoustic shell, firefighter company, urban whereabouts, Hotels, gastronomic boulevard, tower housing, coastal malecon, permanent housing, shipyard, micro industry, square, sports Complex, star hotel, cultivation area, specialized trade, artisanal cove, Park, Commerce, playground, bar housing, tower housing, bar housing, equip complementary, artificial lagoon, urban whereabouts, pedestrian walk, Sand trap, golf Club, apples, water courses, legend, low density housing, average density housing, high density housing, industrial trade, central trade, recreational tourist, specialized trade, home, Commerce, landscape reserve, environmental preservation, playground, Agricultural area, natural green areas, other areas, special uses, Special uses for educational purposes, special uses for health purposes, medium industry, light industry, cin, oue, ous, area of expansion of agricultural activity, symbology:, high density housing, urban habilitation sector ‘meca’ basadre, craft trade, bar housing, school, market, playground, circuit of, urban whereabouts, permanent housing, temporary housing, permanent housing, Commerce, Park, church, permanent housing, small square
Raw text data extracted from CAD file:
| Language | Spanish |
| Drawing Type | Block |
| Category | Misc Plans & Projects |
| Additional Screenshots | |
| File Type | dwg |
| Materials | Other |
| Measurement Units | |
| Footprint Area | |
| Building Features | Garden / Park |
| Tags | assorted, autocad, beach, block, coast, department, DWG, includes, part, PERU, proposed, Tacna, tourism, urban |
