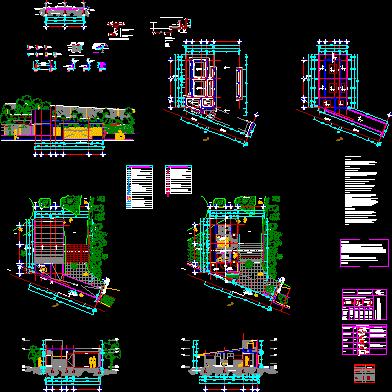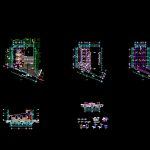
Public Bathrooms DWG Section for AutoCAD
Public Bathrooms – PLants- Sections – Elevations
Drawing labels, details, and other text information extracted from the CAD file (Translated from Spanish):
access, draft:, revised:, Responsible for design:, Type of plane:, address:, date, scale, Meters construc:, city, Plan key, orientation, location, owner:, Esc. graph, seals:, observations:, drawing:, Mr. owner, Pool, architectural, Carlos avila deveze, Arq. Guillermo avila devezze, House of culture, Pine suarez no. Esq. Rafael viadana, minimum, Gildardo gomez street, sidewalk, Access framework, Bench level bench, gravel, Water tank, garden, cobble, Access framework, pergola, Lts, Pend., Beginning slab: mts, Mts termination: mts, Plant protection, gravel, Plant protection, sidewalk, Proy. Access framework, Bench level bench, gravel, Shed, surveillance, cellar, Sanitary, ladies, Sanitary, gentlemen, garden, cobble, Proy. Access framework, Proy. Of eaves, Proy. Pergola, gravel, Sanit. ladies, Proy. volume, Proy. Access framework, pergola, natural terrain, cellar, Sanit. gentlemen, Sanit. ladies, sidewalk, natural terrain, Proy. Access framework, sidewalk, Proy. Access framework, Proy. Of eaves, sidewalk, sidewalk, Proy. Of eaves, sidewalk, Concrete firm of cms., In mts. Using a gasket, With detail steel, With mesh built, note, Of reinforced thickness, hook, fold, Overlap, Cm., Overlap, Rods, Diam. Num., Overlap, Cm., fold, Cm., fold, hook, This project., important note, Appointment in the specifications, The older rods will not, Be soldered as if they were, Cm., Stapes detail, Table of folded hooks., armed, stirrup, This detail will be used, in all the, General specifications cements: in the construction of the work will be used portland cement normal type that will comply with the standard astm of rapid resistance portland type iii that will comply with the standard astmc of recognized quality. Concrete: concrete cured: concrete must remain moist for a minimum period of days allows the use of similar cure according to manufacturer’s specifications. Stirrups: the first stirrup will be placed cm. Of the side of the column with which it intersects. Reinforcing steel: f and all the steel reinforcement will be of blast furnaces high resistance in all the diameters exepcion of the no. Which will be welded mesh armex fy drawings: drawings are not built scale. They are only this plane can not be read with scalimetro. The measures dimensioned in the planes are in centimeters. All dimensions will be verified in the architectural plans. All levels will be verified with the architectural plans. Before casting, check the correct position of the installation steps in their own as well as the correct positioning of all the elements that form the reinforced concrete of the beds indicated in the drawings are only the smallest number of beds being used, placing the largest Number of rods in the upper bed according to unless otherwise specified. Packs may be used up by properly tying the rods forming the package. The minimum separation between rod surface will be cm. The diameter of the larger rod., Note the plans will be governed by the final results of soil mechanics, Cion then cms., To cover the entire, The value of is, Coating board, If polyethylene is used, armed, armed, stirrup, stirrup, template, observations, scheme, By the manufacturer., stirrup, armed, thickness, If armex is used, Foundation, Contratrabes, Columns, Trabes, Castles, Slabs, chains, Coatings in, List of structural elements, description, dimensions, element, key, isolated footing, Running shoe, Stone foundation, Columns, Trabes, Castles, chains, Hydraulic symbolism, cold water, Cold water pipe rises, Tee cu., Elbow cu., Nose valve, gate valve, Indicates diam. tube, Pipe with cold water, Pipe per floor, Carcamo, Tcc, Baf, Saf, Copper tube diam. indicated, Low cold water, Cold water rises, gate valve, float, measurer, Hydraulic connection, Health symbol, Elbow pvc sanit., Pvc sanitary connector, Elbow pvc sanit., Tee pvc sanit., Yee pvc sanit., Bap, Mca. Helvex mod., Downpour, Downpour, Sanit registration. Cms., Indicates diam. tube, Pvc, Var. Var. Estr., Estr., Chain, castle, Column type, Var. Var. Estr., Lock type, For adjacency, Concrete template, Chain, For inter axes, Stone foundation, Breaststroke, mortar, Stone breasts foundation, Stone breasts foundation, Compacted tepetate, Concrete chain, Projection argolla, Metal, Concrete cover, Firm concrete, armed, minimum, Pend., natural terrain, Half reed, Flattened, Cement mortar, Sand finish, Fine polishing, Block wall, of cement, partition, cement mortar, Sand proportion, Finished floor, tube of, concrete, Sanitary registry detail, V
Raw text data extracted from CAD file:
| Language | Spanish |
| Drawing Type | Section |
| Category | Bathroom, Plumbing & Pipe Fittings |
| Additional Screenshots |
 |
| File Type | dwg |
| Materials | Concrete, Steel, Other |
| Measurement Units | |
| Footprint Area | |
| Building Features | Pool, Car Parking Lot, Garden / Park |
| Tags | autocad, bad, bathroom, bathrooms, casa de banho, chuveiro, DWG, elevations, lavabo, lavatório, plants, PUBLIC, salle de bains, section, sections, toilet, waschbecken, washbasin, WC |
