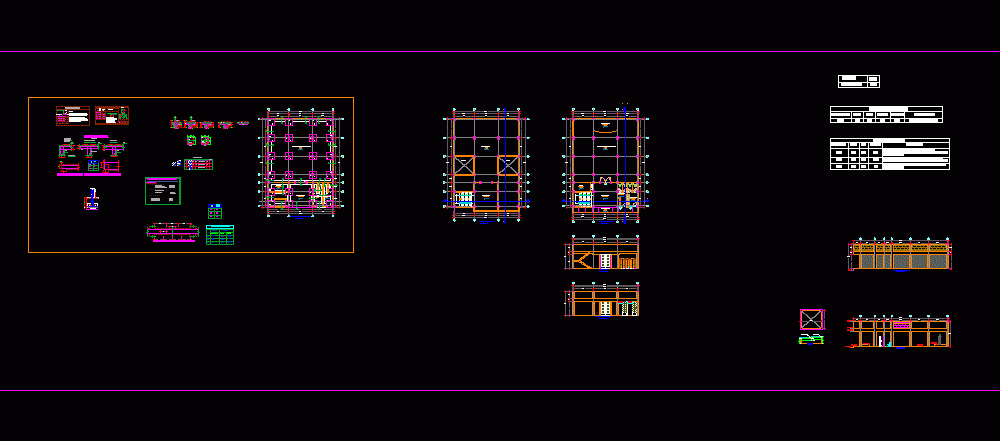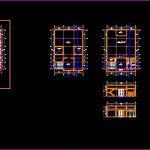
Pucur Community Agency DWG Block for AutoCAD
PUCUR COMMUNITY AGENCY IS A DISTRIBUTION OF A COMMUNITY AGENCY THAT INCLUDES IN 2 STORY WITH ENVIRONMENTS; SSHH; PANTRY; MULTIPLE ROOM AND STAIR .
Drawing labels, details, and other text information extracted from the CAD file (Translated from Catalan):
datum elev, name, pbase, pvgrid, pegct, pfgct, pegc, pegl, pegr, pfgc, pgrid, pgridt, right, peglt, pegrt, pdgl, pdgr, int. – sup., p a n t a l l l a a, ext. – sup., int. – int., ext. – int., upper, lower, ground slab, ground floor, architecture – wall, structure – wall, rmch., responsible professional: drawing :, plan:, project, location :, indicated, scale :, date: :, department:, ancash, huaraz, province :, jangas, district :, ing., distrital municipality, of jangas, cahuish, locality:, box of standard hooks on rods, corrugated iron, the picture shown., will be housed in the concrete with, standard hooks, which, and beams, must end in, in longitudinal form, in beams, the steel reinforcement used, and slab of foundation, column, the dimensions specified in, note:, slabs and beams, overlaps and joints, reinforcement joints, slab light or, beam on either side of, the column or support, will not be allowed, slabs, beams, columns, stirrups, rmax, – simple concord, -root, -reciprocations :, wall-mounted solarium, general specifications, -concrete armored in: retaining wall, shoe, isometry – wall, left, local, municipal, municipal agency, sshh – knights, sshh-ladies, ceramic floor, polished floor, sshh – men, sshh – ladies, delivery of beams, kwh, plaza de pucur, road, ss.hh – ladies, ss.hh – men , pantry, hall of access, municipal agency – multipurpose room, main deck, second floor, false floor, filling with own material, overcrowding, foundation, access path, access path, section, type, column frame, transverse reinforcement, quantity, -ciclopeo concrete: corridos foundations, beams, columns and slabs, columns and beams, overheads, shoes, plate, joints for beams and lightened slabs, lower h, upper, reinforcement, values of m, lower, h any, h main, column, beam, detail of encounters, beam – column, beam – beam, corner, standard hook detail, see column box, cut xx, side elevation, cut and y, front elevation, first floor, double door leaf with frame of ferret with ventilation in the part thereof perior, with tempered glass gray opaque color, door with frame of iron with ventilation in the part superior, with tempered glasses gray opaque color, aluminum window, detail m, plane of cimentación
Raw text data extracted from CAD file:
| Language | Other |
| Drawing Type | Block |
| Category | City Plans |
| Additional Screenshots |
 |
| File Type | dwg |
| Materials | Aluminum, Concrete, Glass, Steel, Other |
| Measurement Units | Metric |
| Footprint Area | |
| Building Features | Deck / Patio |
| Tags | agency, autocad, block, city hall, civic center, community, community center, distribution, DWG, environments, includes, sshh, story |
