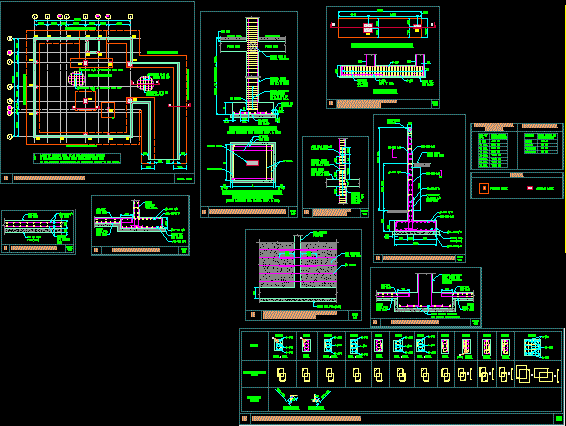
Raft Foundation DWG Block for AutoCAD
Detalles.Cimientos Raft.
Drawing labels, details, and other text information extracted from the CAD file:
max., max., clr., of foundation, clr., grid mark, typical section of column footing, layout plan at foundation level, finish grade refer site plan, thk. pcc, max., provide clip both ways, beam where occurs, links to be provided at junction, links at lapping portion, refer column schdule for size reinf., refer structural dwg for size reinf., detail of column splicing links, scale, retaning wall footing, typical section of retaning wall, scale, development length, dia. of bar, mm., mm., mm., mm., development length chart, clear cover to reinforcement, member, slabs, beams, columns, footings, clear cover chart, column mark, legends, footing mark, max., nos., nos., nos., nos., nos., arrangement of reinforcement in columns, scale, shape, arrangement of links, details of hooks, detail at ‘y’, detail at ‘x’, sw reinf., depth of foundation, plinth beam in normal direction, refer column schedule for size reinf., plinth beam, plan view of footing showing rebar arrangement, schedule for footing reinf., typical footing section, schedule for footing reinf., thick pcc, lw reinf., column edge, pcc edge, footing edge, ground level, kicker, special confining reinforcement up to min u.n.o., bend uno, min., plinth beam, ground level, view of combined footing, thk. pcc, ‘g’, section of combine footing column no., scale, column per plan, retaining wall per plan, thk. pcc, arrangement for dowel between retaining wall column, scale, at bottom and top, thk. raft slab, top bars, bottom bars, mm thik pcc, thik raft slab, detail at raft slab, scale, bottom and top, thk. pcc, refer retaning wall detail, thik raft slab, refer detail for raft slab, column footing reinf. refer for column footing schedule, refer detail for raft slab, thik raft slab, refer detail for raft slab, thik raft slab, typical section of, scale, typical section of, scale, refer footing schedule for footing reinforcement, layout of columns shall be as per architectural drawing. if grid distances as shown above differ from those given by the the same shall be immediately brought to our notice.
Raw text data extracted from CAD file:
| Language | English |
| Drawing Type | Block |
| Category | Construction Details & Systems |
| Additional Screenshots |
 |
| File Type | dwg |
| Materials | |
| Measurement Units | |
| Footprint Area | |
| Building Features | |
| Tags | autocad, base, block, DWG, FOUNDATION, foundations, fundament |

