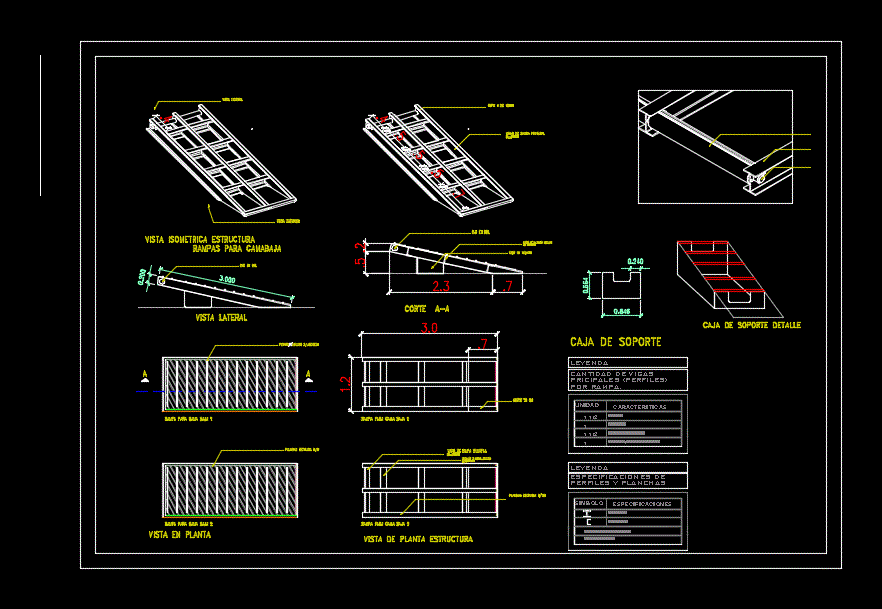ADVERTISEMENT

ADVERTISEMENT
Ramp Detail DWG Plan for AutoCAD
DETAIL OF RAMP; RAMPS camabaja; TABLE OF DETALLER; Isometric views; VIEWS OF PLANT; SPECIFICATIONS PROFILES AND PLATES; NUMBER OF BEAMS pricipales (PROFILES) FOR RAMP;
Drawing labels, details, and other text information extracted from the CAD file (Translated from Spanish):
side view, bottom view, bsl axis, side view, isometric view structure, plan view, aa cut, bsl axis, structure view structure, support box, detail support box, support box, ramps for camabaja, specifications, specifications of profiles and plates, symbol, legend, characteristics, unit, legend
Raw text data extracted from CAD file:
| Language | Spanish |
| Drawing Type | Plan |
| Category | People |
| Additional Screenshots |
 |
| File Type | dwg |
| Materials | Other |
| Measurement Units | Metric |
| Footprint Area | |
| Building Features | |
| Tags | autocad, Behinderten, DETAIL, disabilities, DWG, handicapés, handicapped, isometric, plan, plant, ramp, ramps, table, views |
ADVERTISEMENT

