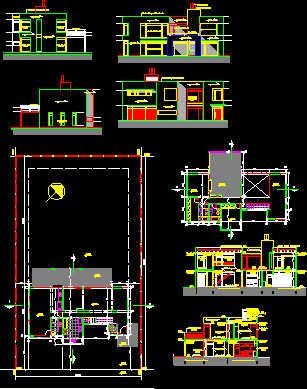
Rationalist House DWG Block for AutoCAD
Draft rationalist style house located in an area recidencial
Drawing labels, details, and other text information extracted from the CAD file (Translated from Spanish):
single family Home. muiñoz, floor plan: ground floor, arq. patricia couly arq guillermo willnzo, foundations and regulatory subfloors, access hall, intimate, living, dining room, step, kitchen, garage, stove, laundry, toilet, semi-covered, study, bedroom, dressing room, bathroom, terrace, plaster enlicido, pre-shaped slab type shap, galvanized sheet metal roof, ceramic floor, wood floor, ceiling plaster applied, ceiling suspended plaster, aluminum carpentry, galvanized sheet, aluminum carpentry, front material, galvanized sheet metal roof, double glazed aluminum carpentry, firebox, reserve tank , em, lm, court, floor, – detailof staircase -, – vistalateralderecha -, – vistaposterior -, – vistalateralizquierda -, – vistafrontal -, – planilladecargas -, – detallelosa -, upper floor, ground floor, – balancedesu p. -, – e s t r u c t u r a p. to. -, – e s t r u c t u r a p. b. -, – plantaalta -, – cortelongitudinal -, – cortetransversal -, – plantabaja -, semi-covered total surface :, total covered surface:, semi-covered surface pb :, covered surface pb :, exp.:, flat no., plants, sections, lighting and ventilation sheet and surface balance., folio :, letter :, – delinedecadenado -, the construction project will conform to the guidelines established in the building code in force, property of :, plan :, withdrawals :, owner , project and technical direction, secc .:, sup.semicubierta project :, sup.cubierta project :, clm: -, dens.:, area :, location and clm :, constructor :, surface :, all the others in black color with the smallest possible thickness given by the plotter, pre-stressed joist, for slab, ceramic block, mesh gap, views – stair detail, metal structure staircase
Raw text data extracted from CAD file:
| Language | Spanish |
| Drawing Type | Block |
| Category | House |
| Additional Screenshots |
 |
| File Type | dwg |
| Materials | Aluminum, Wood, Other |
| Measurement Units | Metric |
| Footprint Area | |
| Building Features | Garage |
| Tags | apartamento, apartment, appartement, area, aufenthalt, autocad, block, casa, chalet, draft, dwelling unit, DWG, haus, house, located, logement, maison, residên, residence, style, unidade de moradia, villa, wohnung, wohnung einheit |
