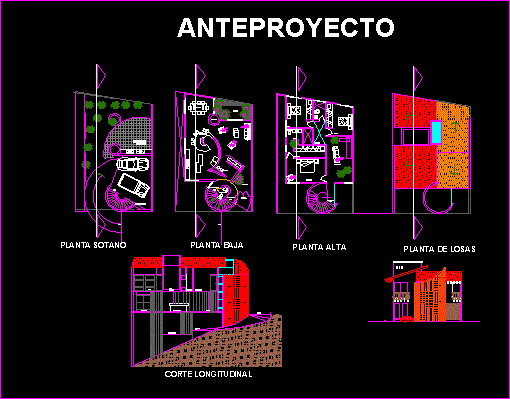ADVERTISEMENT

ADVERTISEMENT
Planes DWG Block for AutoCAD
Plano residential home
Drawing labels, details, and other text information extracted from the CAD file (Translated from Spanish):
low, up, living room, dining room, master bedroom, basement, ground floor, first floor, floor slabs, parking space / garage, service room, bar, study, fireplace, terrace, breakfast, pedestrian access, low garage, uploads to bedrooms , bathroom-visits., tv room, dressing room, bathroom, lobby, jcf, preliminary draft, longitudinal cut, tray, rec. pcpal., cto service., street, kitchen
Raw text data extracted from CAD file:
| Language | Spanish |
| Drawing Type | Block |
| Category | House |
| Additional Screenshots |
 |
| File Type | dwg |
| Materials | Other |
| Measurement Units | Metric |
| Footprint Area | |
| Building Features | Garden / Park, Fireplace, Garage, Parking |
| Tags | apartamento, apartment, appartement, aufenthalt, autocad, block, casa, chalet, detached house, dwelling unit, DWG, haus, home, house, logement, maison, PLANES, plano, residên, residence, residential, unidade de moradia, villa, wohnung, wohnung einheit |
ADVERTISEMENT

