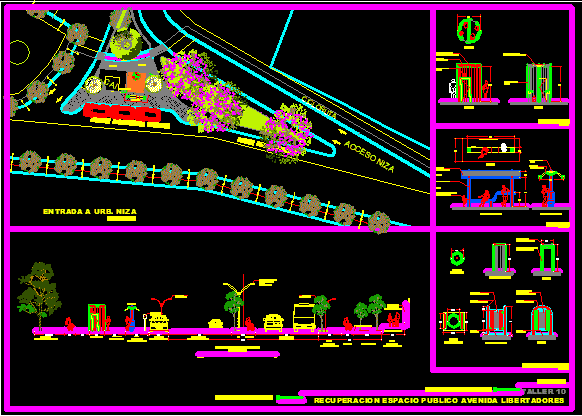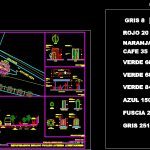
Recovers Public Space DWG Block for AutoCAD
Entrance to urbanization buss stop;Urbane furniture ; Minimum public bathroom
Drawing labels, details, and other text information extracted from the CAD file (Translated from Spanish):
ford, dimensions, title sign, second sign, minimal sign, pedestrian street and high pass casd, access nice, cai, public transport stop, bay decelerator, whereabouts, public bath, bike path, island, with photocell, solar, scale, entry a nice villas and libertadores portal, libertadores Avenue profile, via two lanes, projected, signage, luminaire, public transport, walkway, in concrete floor, textured, comes to the airport, goes downtown, pedestrian walkway, wall stock, mural in textures, floor lighting, separator, texturized concrete, variable, public space recovery avenida libertadores, tutor: arq. roberto duplat, by: monica i. gomez king, cover, polycarbonate, steel tube, steel sheet, entrance to urb. Nice, front elevation, side elevation, preformed bench, hard area, brick tolete, colors, methacrylate, air extractor, automatic ventilation, curved walls, PVC, elevation, covered projection, bench, water trough, trash basket, plant, cutting, details furniture, gravel, chrome steel, perforated steel, base in, concrete, garbage basket, granite stone, sculpted trough in, stainless steel, water tap, drinking fountain, trash basket
Raw text data extracted from CAD file:
| Language | Spanish |
| Drawing Type | Block |
| Category | Doors & Windows |
| Additional Screenshots |
 |
| File Type | dwg |
| Materials | Concrete, Steel, Other |
| Measurement Units | Metric |
| Footprint Area | |
| Building Features | |
| Tags | abrigo, access, acesso, autocad, bathroom, block, DWG, entrance, furniture, hut, l'accès, la sécurité, minimum, obdach, ogement, PUBLIC, safety, security, shelter, sicherheit, space, urbanization, vigilancia, Zugang |
