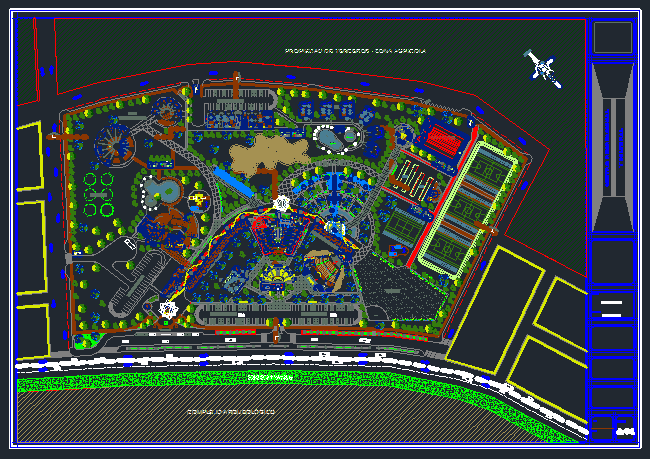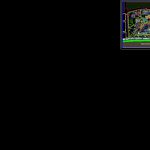
Recreational And Cultural Center DWG Block for AutoCAD
The recreational and cultural center is a public necessity equipment in which a conjunction recreational activities in recreational areas for recreation in sports and entertainment, and cultural activities which express cultural values ??and traditions; which in turn organizes each of the spaces that make up the equipment trying to satisfy the needs of different users.
Drawing labels, details, and other text information extracted from the CAD file (Translated from Spanish):
p. of arq enrique guerrero hernández., p. of arq Adriana. rosemary arguelles., p. of arq francisco espitia ramos., p. of arq hugo suárez ramírez., n.p.t., n. m., bathrooms, ladies, men, management, office, wait, secretary, serv. Internet, rel.publicas, reports, reception, warehouse, room, service, reception room, hallway, shop, foyer, room of uses, stage, multiple, ss.hh, ramp for handicapped, hall of rest, reception, garbage, showers, vest., electric, room, ss.hh males, ss.hh ladies, cards employees, general store, laundry, dining room, repair, workshop, generator, tendal, living room, kitchen, bedroom , double, sh, main, terrace, bathroom men, showers, living room, kitchen, sh, dorm., terrace, cava, snack, main dining room, expansion, kitchenette, card holder, clock, dining room, pushchairs, food, box, guard, clothes, lobby, deposit, dishes and glassware, dry food, food and vegetables, camera, refrigerator, kitchen, food cart ramp, bar, corridor, drinks bar, res taurant, stage, sound equipment area, ladies bathroom, trasp. golden, cleaning deposit, ss.hh – men, ss.hh – women, exit hall, ceramic floor, virtual intermediate, porcelain floor, non-slip, entrance hall, polished concrete floor, hall, logistics, and reports, general service, deposit garbage, guardian, sshh and men’s dressing rooms, sshh and women’s locker rooms, machine room, cleaning room, and cultural, recreational center, sheet:, date :, scale :, specialty :, floor plan:, architecture, general floor, swimming pool, children, children, crafts, galleriaarqueol gica, feriagastronica mica, bungalows, picnic, feriaartesanal, administration, esplanade, camping, re c. passive, camerin males, camerin ladies, be, wardrobe, sh, foyer, catwalk, pool for children, pool for adults, pool area, cafeteria, archaeological complex, property of third parties – agricultural area, zone of protection, reserved area, bowls , yew, detail, black faith, playgrounds, gazebo, semi-olympic pool, main entrance, preparation area, exhibition area, exhibition and sale, pantry, dressing ladies, dressing men, ss.hh. males, ss.hh. ladies, ss.hh. disabled, a n f i t e a t r o
Raw text data extracted from CAD file:
| Language | Spanish |
| Drawing Type | Block |
| Category | Cultural Centers & Museums |
| Additional Screenshots |
 |
| File Type | dwg |
| Materials | Concrete, Glass, Other |
| Measurement Units | Metric |
| Footprint Area | |
| Building Features | Pool |
| Tags | activities, autocad, block, center, CONVENTION CENTER, cultural, cultural center, DWG, equipment, museum, PUBLIC, recreation center, recreational |
