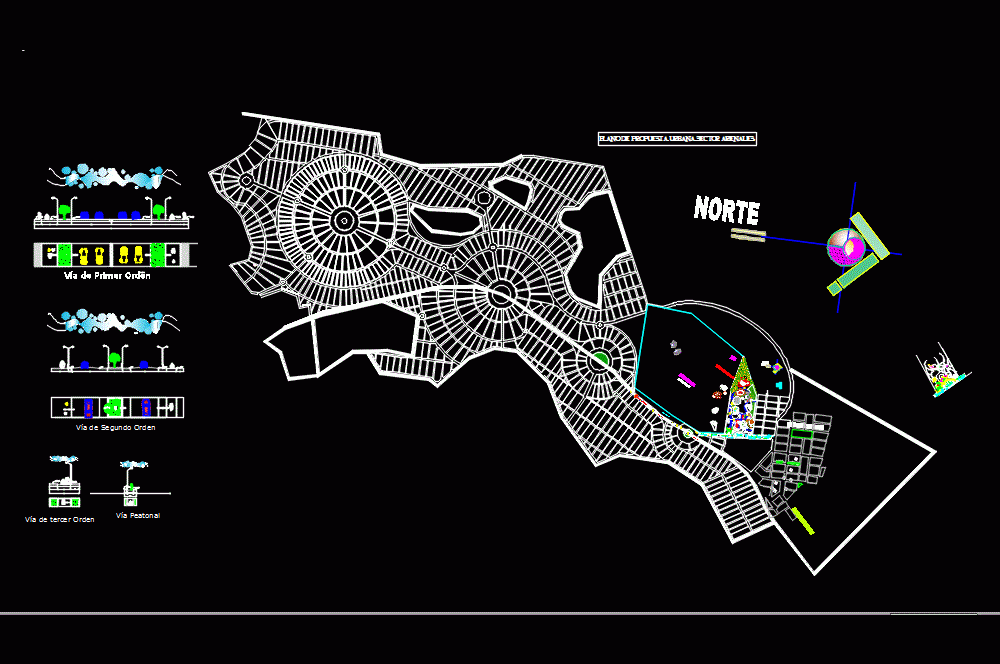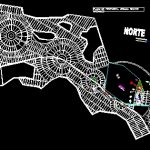
Recreational Park DWG Block for AutoCAD
Recreational park for children and youth in urban area
Drawing labels, details, and other text information extracted from the CAD file (Translated from Spanish):
room, bathroom men, dressing men, ladies bathroom, ladies dressing room, equipment depot, equipment freight, porter, maintenance, general deposit, machine room, garbage containers, hall.ducha pers., ware deposit, kitchen, control, pantry, snack, hall, storage quadratrack, waiting room, first aid, kiosk, souveniers., control ing., ticket office, multiple room, office serv., bathrooms, arch. and kardex, secretariat, of. director, of. accounting, of. technical, ref., public parking, exhibition hall, service parking, sand dunes, nursing, administration, dep., second order road, av. circumvallation, av. circumvallation, north, adi, first order road, rampla, games for children, water source, bar, counter, entrance, services, lake, deposit, security, multifunctional, multifunctional children, children’s castle, meeting space, artificial lagoon, boats, quadratrack, kiosk, urb. c.n.s., urb. the pine trees, plan of urban proposal, sand sector, second order road, third order road, pedestrian way, first order road, mini theater, private parking, public bath, cabins
Raw text data extracted from CAD file:
| Language | Spanish |
| Drawing Type | Block |
| Category | Parks & Landscaping |
| Additional Screenshots |
 |
| File Type | dwg |
| Materials | Other |
| Measurement Units | Metric |
| Footprint Area | |
| Building Features | Garden / Park, Parking |
| Tags | amphitheater, area, autocad, block, children, DWG, park, parque, recreation center, recreational, squares, urban, youth |
