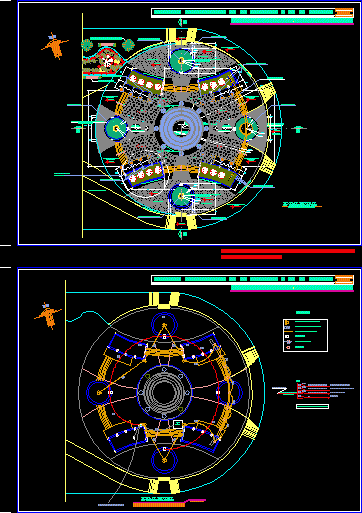
Recreational Park DWG Block for AutoCAD
Recreational park for youth and family
Drawing labels, details, and other text information extracted from the CAD file (Translated from Spanish):
cancha fulbito – basketball, projects area, direction of development, puno, melgar, dpto :, location :, dist :, prov :, place :, plane :, provincial municipality of melgar – ayaviri, mayor: econ. ricardo chavez calderon, owner: physical development direction, physical development direction, ing. hector r. huahuasonco h., drawing :, dd.ff.:, design :, scale :, mpm, project :, date :, lamina :, protective ruler, folding, plant, section aa, paved concrete poor, aspercion pipe, detail armor entrance cone, ramp, bleachers, ramp polished cement floor, raised floor, passageway, bleachers, catwalk cement floor polished colored red, ground cut, compacted compaction material in layers, ground level, grade level road, projection driveway, parapet of cº, road, projection catwalk, proy. ramp and stairways, asphalt board, floor pebble, white, lighting reflectors, colored red, cement floor, green area cone, entrance arc cone, ocher yellow colored cement floor, stone floor copisco slab, colored cement floor , decorative columns, legend, circuit embedded in floor, general distribution board, ornamental lamp type balloon, well grounded, reflectors, booth, pumps, single-line diagram of the general board, reservation, electric pump, lighting reflectors, street lighting, comes from rush, to the network of, drain, comes from the public network, garden detail, dice – seats, sculpture of modern pots, artificial minimalist plants, recreational complex of youth and family, final format, sculpture of an abstract tree, det. minimalist planter, black rustic floor, red colored cement floor, cement floor, yellow ocher, black color, sculpture of young people, holding the world in their hands, reception, ecological square, n. m., electrical installations, spoot light, sanitary facilities, silk-juliaca, lighting-reflectors, entrance arch, see detail
Raw text data extracted from CAD file:
| Language | Spanish |
| Drawing Type | Block |
| Category | Parks & Landscaping |
| Additional Screenshots |
 |
| File Type | dwg |
| Materials | Concrete, Other |
| Measurement Units | Metric |
| Footprint Area | |
| Building Features | Garden / Park |
| Tags | amphitheater, autocad, block, DWG, Family, park, parque, recreation center, recreational, youth |
