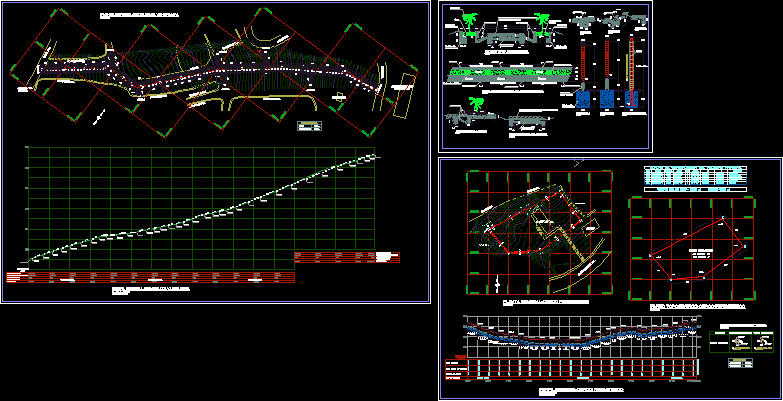
Recreative Park -Pedestrian Walk With Stairway – DWG Block for AutoCAD
IS A PERIMETER FENCE AND STAIWAYS FOR ACCESS TO RECREATIVE COMPLEX
Drawing labels, details, and other text information extracted from the CAD file (Translated from Spanish):
datum elev, datum elev, ground level, stairway bottom, cutting height, type of terrain, progressive, plot, san isidro school, from yanapampa, reservoir, highway, central, highway, mud wall, corral, mud wall, yanapampa plant, scale:, vertical scale:, yanapampa profile, horizontal scale:, c: to cm., pebble floor prom selected, sobrecimiento, scale:, typical section of stairs, detail, scale:, together with asphalt, detail, scale:, detail, ramp, detail, ditch crossing, detail, together with asphalt, ramp, scale:, detail, against passage, He passed, staircase, c: h pm, c: h pg, foundation, foundation, c: h pg, c: h pm, sobrecimiento, access, plants flowers, grass, progressive, type of terrain, cutting height, stairway bottom, ground level, plot, access pass detail, scale:, typical access section, scale:, pebble floor prom selected, c: to cm., accuse, garden, scale:, detail, scale:, meeting, overburden with board m., ditches with asphalt gasket m., asphalt board, garden, longitudinal detail of garden gutter, scale:, ditch, plants flowers m., granular, stuffing with material, granular, stuffed with earth, of farm, plot, meeting, cota bottom foundation, ground level, third parties, property of, owner, highway, central Road, san isidro de yanapampa, Kinder garden, existing retaining wall, Existing pipe, normal terrain, cutting height, type of terrain, scale:, perimeter plant, horizontal scale:, perimetric profile, vertical scale:, normal terrain, adjacent, highway, vert., distance, azimuth, course, side, total area of the perimeter fence ml., construction box of the main polygon, ang.int, owner, central Road, owner, detail, scale:, perimeter plane, Perimeter fence, detail, det., detail, det., detail, detail, det., detail, det., detail, det., det., detail, description, perimeter fence, columneta confinement, rest, joist confinement, rest, scale:, columneta detail, rest, columneta joist box, scale:, foundation, c: h pg, c: h pm, sobrecimiento, foundation
Raw text data extracted from CAD file:
| Language | Spanish |
| Drawing Type | Block |
| Category | Misc Plans & Projects |
| Additional Screenshots |
 |
| File Type | dwg |
| Materials | |
| Measurement Units | |
| Footprint Area | |
| Building Features | Garden / Park |
| Tags | access, assorted, autocad, block, cerco, complex, DWG, fence, park, parque, pedestrian, perimeter, recreative, stairway, walk |
