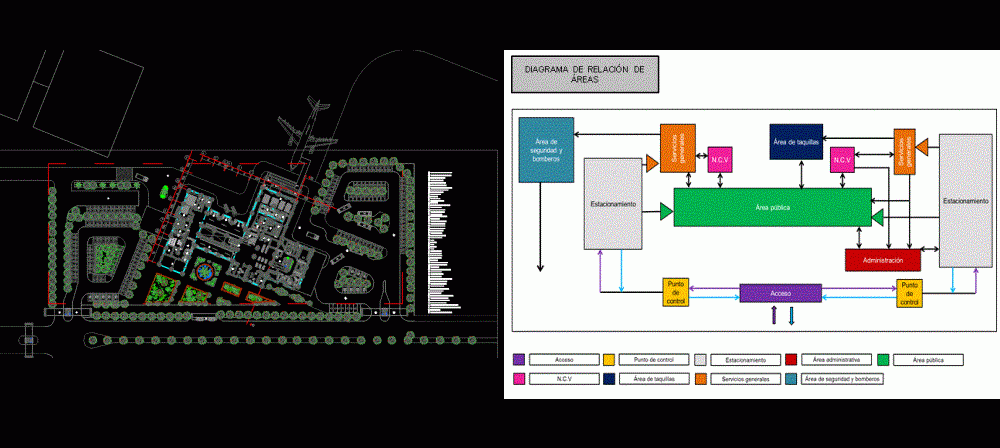
Regional Airport San Tome DWG Block for AutoCAD
Plant – airport diagram relations – Program areas airport
Drawing labels, details, and other text information extracted from the CAD file (Translated from Spanish):
via san tome- san jose de guanipa, via santome – san josé de guanipa, unefa, zulia avenue, san tomé, club kariña, aragua aragua, av. hurry, avenue barinas, avenue bolivar, carabobo avenue, cojedes avenue, falcon avenue, new sparta avenue, anzoategui avenue, pdvsa gas, avenue deserves, san tome – morichal highway, los crotos avenue, avenida poppies, avenida los chaguaramos, avenida los avenida Chaparro, Las Palmas Avenue, Las Margaritas Avenue, Las Begonias Avenue, Los Cardales Avenue, Las Ceibas Avenue, Los Pinos Street, San Tome Golf Course, Rest Uni., Esc. tec. industrial, bolivar plaza, refuge, library, industrial clinic, school, didactic park, north country club, treatment plant, cemetery, agricultural, welfare, educational, PDVSA, depportivo, recreational, commercial, sheet :, subject :, bachelor: , teacher :, legend :, plane :, orientation :, north, entrance hall, tourism and excursions, hairdressing, information, floor service, public health, public ncv, uma, lavamopas, ncv service, prep area. food, control and monitoring, chief maintenance, wait, sanitary employees, maintenance workshop, garbage room, room of boards e., general deposit, observation room, rest area, corpses deposit, dirty job, clean chore, healing room, office, cafeteria, diners, board games, multipurpose plaza, chiller equipment, underground tank, pump room, medical gases, power plant, pad mounted, control and monitoring, j. maintenance, garbage room, maintenance workshops, general store, cafetin, electrical board room, lm, uma, odd size, baggage, baggage claim, arrival hall, ahu, x-ray, baggage handling, check-in, lightning x, vip room, stand, meat refrigerator, room uma, pad mounted, warehouse, staff room, coference rooms, painting workshop, multipurpose room, foyer, fruit and vegetable refrigerator, public parking access, public parking, parking taxis, airport access, parking buses, public parking, public circulation center, health gentlemen, ladies toilets, employee rest, room uma, luggage reception, travel agency, stand, ice cream shop, pharmacy, general deposit, employee locker rooms, fourth room, quarter of general boards, access services, control and monitoring, refrigerated garbage deposit, dry garbage deposit, employee dining room, repair workshop tion, restaurant – cava area, restaurant – kitchen, restaurant – bar, restaurant – diners area, loading and unloading area, employee parking, access and exit public parking, access and exit service parking, bus stop, manager personnel, truck unloading area, airport access hall, ticket office and registration, taxi office, waiting room, ATMs, infirmary, check-out, luggage storage, luggage tape, luggage waiting, airline office , employee check, pedestrian access, traveling gallery, airline b office, airline office c, balloon valve, jorcelys, white, saballo
Raw text data extracted from CAD file:
| Language | Spanish |
| Drawing Type | Block |
| Category | Airports |
| Additional Screenshots |
 |
| File Type | dwg |
| Materials | Other |
| Measurement Units | Metric |
| Footprint Area | |
| Building Features | Garden / Park, Parking |
| Tags | airport, areas, autocad, block, diagram, DWG, multipurpose room, parking, plant, program, regional, Restaurant, san |
