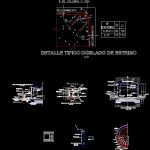
Reservoir 5m3 DWG Detail for AutoCAD
5M3 RESERVOIR PLANNING – PLANT – FOUNDATION – IMPROVING SOIL DETAIL – DETAIL TOP METAL HEALTH – PLANT BUILDING DETAIL VALVE
Drawing labels, details, and other text information extracted from the CAD file (Translated from Spanish):
consulting company :, revisions, date, description, – it is recommended to be careful to control as much as possible any water filtration, coatings for surfaces in contact with water :, that alter the potential balance of the soil., proportion according to the specifications of the manufacturer., notes:, casting of the concrete:, technical specifications, portland cement type i in general, admissible pressure on the ground :, – slab of bottom, walls of the vat and dome, concrete:, materials:, steel in general , coatings:, – footings, – floor slab, – wall, – dome slab, – foundation, – flooring, – sidewalk, – between concrete pouring stages, use a bonding bridge for concrete., – in the preparation of the concrete use plasticizer and waterproofing additive, free of chlorides, likewise, if strength-accelerating additives are used, they must be free of chlorides in order not to cause damage to the reinforcing steel., – other structures, in the proportion of mixture according to the specifications of the manufacturer, plasticizer and waterproofing additive will be used, plasticizer and waterproofing additive will be used, – the reinforcement steel will be distributed according to the details in drawings, – the submerged pipes in the concrete must be be cleaned and then additives, adhesive bridge, then put elastomeric sealant., – in the formwork must be emulsion release, avoiding emulsions, demolition not recommended such as oil burned, as this would cause crabs and lack of adhesion in the subsequent tarrajeo., – the water collected in the canal around the tank will drain to the clean box., responsibility:, – under no circumstances the designer will be responsible for any damage, or damage to the building caused by a bad constructive process, by the application of unproven processes or by variations to the project without prior, ap written approval of the designer and supervision., quality control:, – the construction must be developed under the direction, execution and supervision of responsible professionals who guarantee the realization of the works as indicated in the plans, due to the Importance of these structures. – Adequate precautions must be taken to ensure that the structures, built meet or exceed the requirements of the specifications of the project, for this purpose must be taken into account and maintained throughout the process, constructive, quality procedures., use of additives:, – the use of additives is subject to what is indicated in the specifications of the project or, to the prior approval of the supervision. the additives used must comply with the requirements of the corresponding standard, observing the recommendations, – the contractor must demonstrate to the supervision that the selected additives allow to obtain the required properties, being able to maintain the quality, composition and behavior of the concrete in all the work., of the manufacturer., – of considering the use of additives, these should be used only after, evaluate their effects under conditions similar to those of work, in prepared mixtures, with the materials to be used. , – the contractor must take into account not to reduce the cement content of the unit, cubic of concrete, if it uses additives., – the type and mark of the chosen additive will be maintained throughout the project., indicated, d of column or beam , footboard, typical detail bending of footboard, coating, natural terrain level, improvement, maximum level, slotted plug, valve house, castling of p rotección, drainage superficial waters, reservoir, cleaning and overflow, shooter, padlock, spike for, steel anchor in zapata corrida
Raw text data extracted from CAD file:
| Language | Spanish |
| Drawing Type | Detail |
| Category | Industrial |
| Additional Screenshots |
 |
| File Type | dwg |
| Materials | Concrete, Plastic, Steel, Other |
| Measurement Units | Imperial |
| Footprint Area | |
| Building Features | |
| Tags | à gaz, agua, autocad, DETAIL, DWG, FOUNDATION, gas, híbrido, hybrid, hybrides, improving, l'eau, planning, plant, reservoir, soil, tank, tanque, top, wasser, water |
