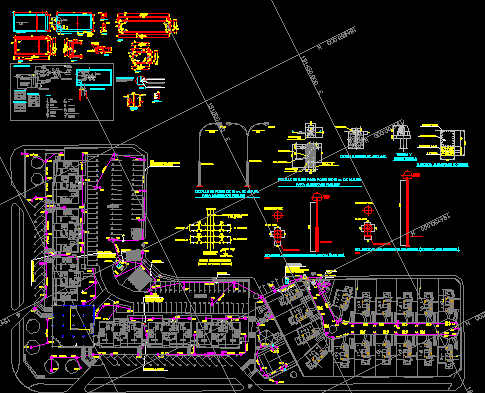
Residencial Group DWG Section for AutoCAD
Plants- Topography – Structure – Sections – Facades
Drawing labels, details, and other text information extracted from the CAD file (Translated from Spanish):
buildings, vol. tanq., hydropneumatic tank, rpm, model, centrifuge, model, fire pumps., system pumps hydron., model, rpm, centrifuge, quantity, vol. total, chap. util lts., chap. util lts., hydropneumatic tank layout, fire pump float, esc., cut, esc., bottom slab plant, temperature sensor, gate valve with float, concentric reduction, retention valve, gate valve, hydropneumatic tank, level sensor, flexible connection, pressure sensor, pressure switch, foot valve with check valve, pressure gauge, preloaded, tank top, esc., bottom view, floor plan eqp. your B., detail, one per side, detail, esc., hydropneumatic tanks, net., valv. comp., net., bomb, level sensor, towards drainage, cleaning, level indicator, security valve, legend:, maraca fire pump, interruption, level of, overflow, pipe of, adduction, overflow, cut, esc., upper slab plant, detail, esc., holes, one up, another down, detail, to the control board, for float pumps, cases, metal lid, pipe p.v.c., another down, one up, detail, cut, esc., waterproof concrete:, heads:, detail, strength of materials:, esc., thixotrop. from groutex, waterproofing mortar, in all vertices, fine strength caulking mortar, hoisting holes, esc., detail, striated sheet, detail, groutex epoxy coating, detail, esc., cut, detail, detail, buildings, living room, bed service, dinning room, kitchen, living room, dinning room, bed service, kitchen, living room, dinning room, bed service, kitchen, gardener, kitchen, dinning room, bed service, living room, bed service, dinning room, kitchen, bed service, dinning room, living room, kitchen, bed service, dinning room, living room, projection of the mezzanine, aa, Argentine street, Paraguayan street, cuba street, via venezuela, av. Bolivar City, access, quota, access, quota, p.v.c., p.v.c., p.v.c., p.v.c., p.v.c., p.v.c., p.v.c., p.v.c., p.v.c., p.v.c., p.v.c., p.v.c., p.v.c., p.v.c., p.v.c., p.v.c., your, tab. surveillance, thw, your, thw, your, type transformer, kva, t. lighting ext., tab. conserj., kva, type transformer, your, thw, your, tanquilla, to the tsum, tab. surveillance, tab. ppal., your, tanquilla, hydropneumatic system, fire system, tab. sist. hydr., thw thw, thw, your, tanquilla, lighting box, cartridge type fuse, photocell contactor, high bayonet pressure protection, protection low voltage output with, fuse limit, tanquilla, your, buildings, living room, bed service, dinning room, kitchen, living room, dinning room, bed service, kitchen, living room, dinning room, bed service, kitchen, gardener, kitchen, dinning room, bed service, living room, bed service, dinning room, kitchen, bed service, dinning room, living room, kitchen, bed service, dinning room, living room, projection of the mezzanine, aa, to tsg, p.v.c., porton engine, tab. surveillance, thw thw, note:, all wiring for lighting will be, with thw thw, base detail for m post. tall, for public lighting, anchor bolt, for public lighting, m post detail. tall, nut, coverlet, concrete shed, luminary, curve, towards the tanquilla, latigo type arm, double, hexagonal post, anchor bolt, luminary, hexagonal post, simple, latigo type arm, detail anchor bolt, sleeve, luminary, hexagonal post, section
Raw text data extracted from CAD file:
| Language | Spanish |
| Drawing Type | Section |
| Category | City Plans |
| Additional Screenshots |
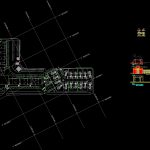 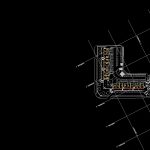 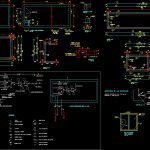 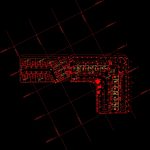 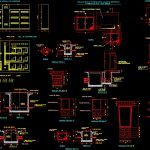 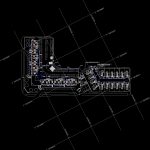 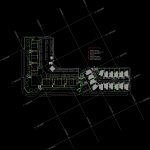 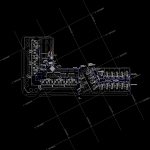 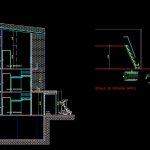 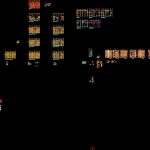 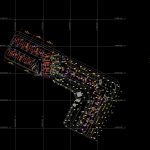 |
| File Type | dwg |
| Materials | Concrete, Other |
| Measurement Units | |
| Footprint Area | |
| Building Features | Car Parking Lot, Garden / Park |
| Tags | autocad, beabsicht, borough level, DWG, facades, group, plants, political map, politische landkarte, proposed urban, residencial, road design, section, sections, stadtplanung, straßenplanung, structure, topography, urban design, urban plan, zoning |
