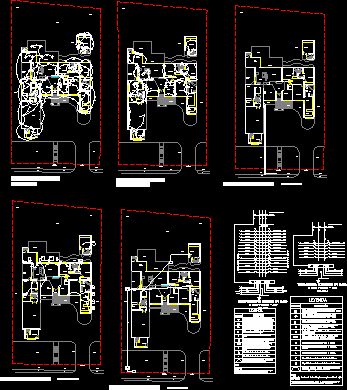
Residential Electrical Installations DWG Full Project for AutoCAD
Project Electrical Installations Residential Luxury Housing which stresses the lighting fixtures, outlets, individual takes for air conditioners and others. It details the creation of electrical panels, legends and symbolism basic blocks for residential and other construction details.
Drawing labels, details, and other text information extracted from the CAD file (Translated from Spanish):
room, study, access, porch, hall, Hall, To dress, office, bath, dinning room, kitchen, To be familiar, Room service, Office yard, garden, Trades, Vehicular access, pedestrian access, garden, Lighting circuit plan, terrace, Closet, sidewalk, av., sidewalk, av., sidewalk, av., garden, garage, surveillance, garden, garden, garden, flat, room, study, access, porch, hall, Hall, To dress, office, bath, dinning room, kitchen, To be familiar, Room service, Office yard, garden, Trades, Vehicular access, pedestrian access, garden, terrace, Closet, sidewalk, av., sidewalk, av., sidewalk, av., garden, garage, surveillance, garden, room, study, access, porch, hall, Hall, To dress, office, bath, dinning room, kitchen, To be familiar, Room service, Office yard, garden, Trades, Vehicular access, pedestrian access, garden, Distribution plant, Calle los apamates, terrace, Closet, sidewalk, av., sidewalk, av., sidewalk, av., garden, garage, surveillance, garden, room, Circuit diagram of currents, room, room, study, access, porch, hall, Hall, To dress, office, bath, dinning room, kitchen, To be familiar, Room service, Office yard, garden, Trades, Vehicular access, pedestrian access, garden, Distribution plant, Calle los apamates, terrace, Closet, sidewalk, av., sidewalk, av., sidewalk, av., garden, garage, surveillance, garden, room, garden, Split btu, Split btu, Split btu, room, study, access, porch, hall, Hall, To dress, office, bath, dinning room, kitchen, To be familiar, Room service, Office yard, garden, Trades, Vehicular access, pedestrian access, garden, Distribution plant, Calle los apamates, terrace, Closet, sidewalk, av., sidewalk, av., sidewalk, av., garden, garage, surveillance, garden, room, garden, Output of lighting point in for high fluorescent luminaire of mts similar, Octagonal box of plg embedded in for step bypass., Simple lighting switch arranged a height of mts of the number of ways, Arrangement of return phase conductors., Point output for circular fluorescent luminaire, Electric protection board type built-in boom capacity., Arrangement of neutral phase conductors., Arrangement of return neutral phase conductors., Installation embedded in floor composed of rigid pipe tapping circuits., Return neutral conductor arrangement., All lighting circuits will use rigid emt pipe of, In the circuits where the driver is not pointed out, the rigid pipe driver emt de, Point output for circular fluorescent luminaire, Outlet for double receptacle built in includes height jack mts., legend, Outlet for double receptacle inlaid in includes height jack of mts., Arrangement of ground phase conductors., Rectangular step-by-pass plg with lid, Octagonal box of plg for bypass passage., Arrangement of ground neutral phase conductors., Electric protection board type built-in boom capacity., Installation embedded in floor composed of rigid pipe tapping circuits., Outlet for taking of arranged for a height between mts from floor., Outlet for double receptacle inlaid in includes height jack of mts., In the circuits where the driver is not indicated, the driver shall be used in rigid emt, All lighting circuits will use rigid emt pipe of, symbol, description, symbol, legend, description, Arrangement of neutral return conductors., illumination, Electric protective board type, Cu awg, Neutral phases, GRAC, Thw thw awg, reservation, Amp, Electric protective board type, Neutral phases, reservation, illumination, illumination, reservation, Cu awg, reservation, GRAC, reservation, Thw thw awg, reservation, Alim., reservation, reservation, Electric protective board type, Neutral phases, reservation, illumination, reservation, Cu awg, reservation, GRAC, reservation, Thw thw awg, reservation, illumination, GRAC, illumination, GRAC, GRAC, GRAC, Alim. kitchen, Alim. dryer, Alim., Alim., Alim., Thickness of nibs, February, Sheet nº, date, scale, Fifth oasis, calculation:, Preliminary project, Luis f. Machin g. Civ, Facade layout, F. Machin g., Granati, Window window
Raw text data extracted from CAD file:
| Language | Spanish |
| Drawing Type | Full Project |
| Category | Mechanical, Electrical & Plumbing (MEP) |
| Additional Screenshots |
 |
| File Type | dwg |
| Materials | Other |
| Measurement Units | |
| Footprint Area | |
| Building Features | Garage, Deck / Patio, Garden / Park |
| Tags | autocad, DWG, einrichtungen, electrical, electrical installations, facilities, fixtures, full, gas, gesundheit, Housing, installations, l'approvisionnement en eau, la sant, le gaz, lighting, luxury, machine room, maquinas, maschinenrauminstallations, outlets, Project, provision, residential, wasser bestimmung, water |
