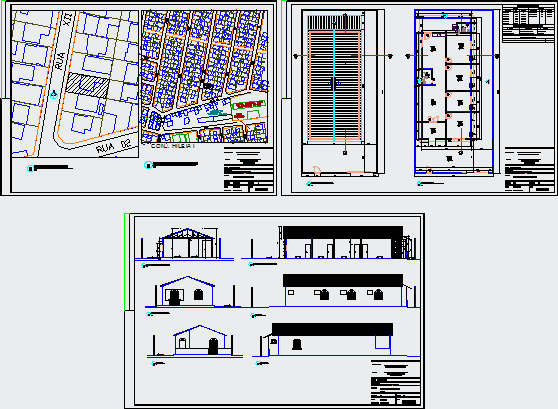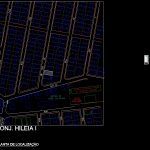
Residential House DWG Block for AutoCAD
House Residential
Drawing labels, details, and other text information extracted from the CAD file (Translated from Portuguese):
carlos cortezao, graphic scale, general framework of finishes, frame of dimensions, open, floor, wall, type, doors, material, lining, windows, all others, floor plan, xii, xiii, xvii, xvii, xvii, access, of medeiros fox, center, educational, maria nobre, center of, land area, total built area, frame of areas, cortezão, kitchen, living room, porch, projection of cover, fiber cement tile, external area, a.service , air condition, box, view, cover plan, cross-section a-a ‘, longitudinal section b-b’, location plant, wood, aluminum, run, pvc, set. hileia i garage work: residential address: title :, scale :, indicated, role :, date :, design :, tatiane freitas, item :, situation and location, owner :, izaura antônio brazão, technical manager: , tatiane freitas de oliveira, plant situation, ground plan and cover, cut aa ‘- cut b-b’, views
Raw text data extracted from CAD file:
| Language | Portuguese |
| Drawing Type | Block |
| Category | House |
| Additional Screenshots |
 |
| File Type | dwg |
| Materials | Aluminum, Wood, Other |
| Measurement Units | Metric |
| Footprint Area | |
| Building Features | Garage |
| Tags | apartamento, apartment, appartement, aufenthalt, autocad, block, casa, chalet, dwelling unit, DWG, haus, house, logement, maison, residên, residence, residential, unidade de moradia, villa, wohnung, wohnung einheit |
