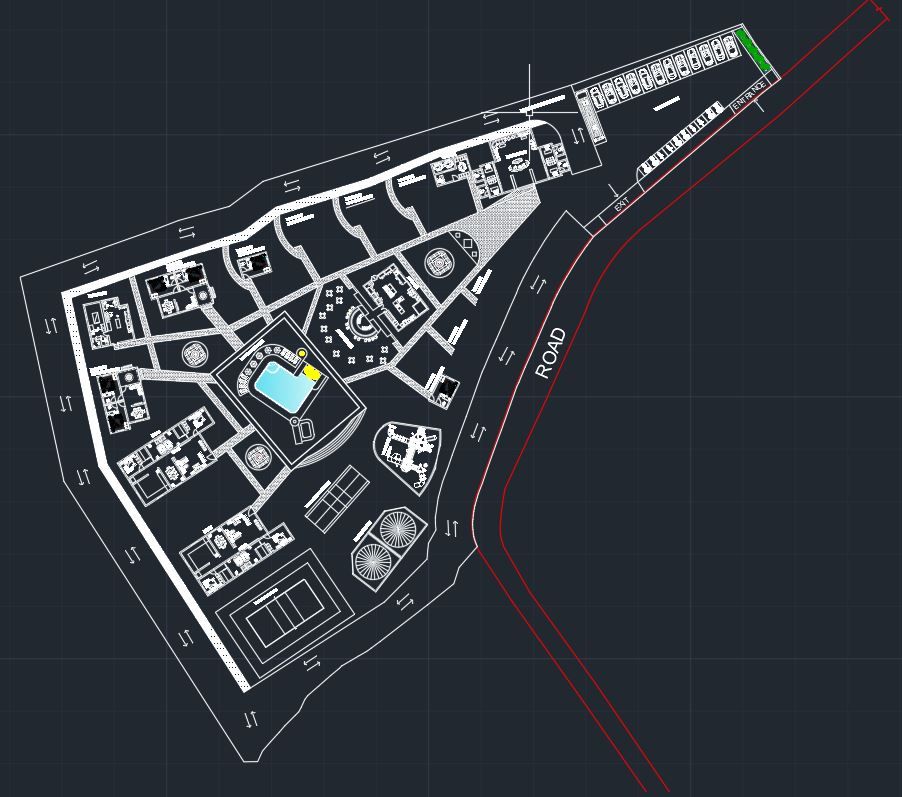ADVERTISEMENT

ADVERTISEMENT
Resort Plan Cad Block
This is a plan of Resort that’s around 3557 Sqm ( square meter). This resort includes all the requirements that’s used by kids till elderly people. There’s proper usage of greenery with a lot of garden area and also includes dining hall. There is privacy with different types of rooms and includes suits too. This resort has a swimming pool with kids pool and a huge parking space.
| Language | English |
| Drawing Type | Plan |
| Category | Farms |
| Additional Screenshots | |
| File Type | dwg |
| Materials | Concrete, Glass, Moulding, Steel, Wood |
| Measurement Units | Metric |
| Footprint Area | 2500 - 4999 m² (26909.8 - 53808.7 ft²) |
| Building Features | Pool, Fireplace, Deck / Patio, Parking, Garden / Park |
| Tags | #resort #cad block #withinteriors #includesallfacilities |
ADVERTISEMENT

