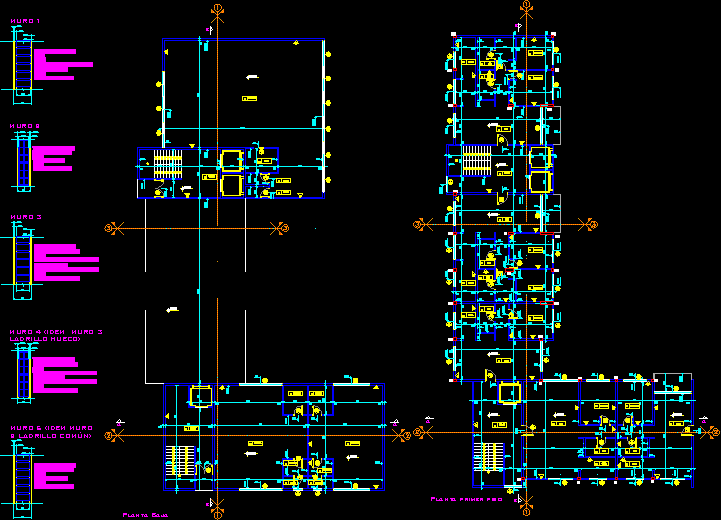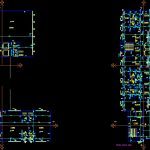
Restate Of Architecture DWG Detail for AutoCAD
Building restate with details of types of walls by sector.Location restate of axes according to implantation Location emergency stairs and elevators , restate these
Drawing labels, details, and other text information extracted from the CAD file (Translated from Spanish):
flat:, scale:, draft:, address:, architecture redefinition, constructions cat., group, cochabamba defense, housing complex, loved a. chaves m., low level, First floor plant, local, commercial, local, commercial, hall of, access, hall of, access, restaurant, to be, bedroom, bath, kitchen, bedroom, bath, to be, hall of, access, hall of, access, to be, to be, to be, bedroom, bedroom, bedroom, bedroom, bedroom, bath, bath, bath, bath, bath, kitchen, kitchen, kitchen, location of stake out axes, Wall, components: sea mhr hydrophobic mortar lad. common mhr fine plaster, Wall, Components: fine plaster mhr lad. hollow mhr fine plaster, Wall, Components: ceramic mhr waterproof mortar lad. common waterproof mortar mhr ceramic, kitchen, brick wall, Components: ceramic mhr waterproof mortar lad. hollow mortar waterproof mhr ceramic, brick wall, Components: fine plaster mhr lad. common mhr fine plaster, Deposit, Deposit, guarded, toilet, toilet, kitchen, toilet, toilet, guarded
Raw text data extracted from CAD file:
| Language | Spanish |
| Drawing Type | Detail |
| Category | Construction Details & Systems |
| Additional Screenshots |
 |
| File Type | dwg |
| Materials | |
| Measurement Units | |
| Footprint Area | |
| Building Features | Elevator |
| Tags | architecture, autocad, axes, base, building, DETAIL, details, DWG, ELEVATORS, FOUNDATION, foundations, fundament, implantation, location, stairs, types, walls |
