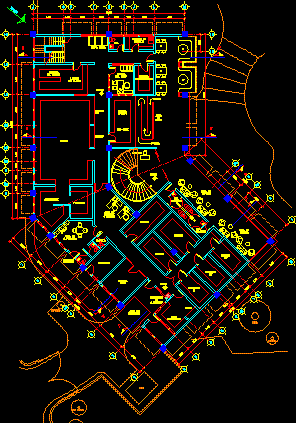ADVERTISEMENT

ADVERTISEMENT
Restaurant 2D DWG Plan For AutoCAD
An architectural drawing of restaurant having single floor plan featuring dining area, bathroom, employee’s section, rest area, cellar with bar and reception area
| Language | Spanish |
| Drawing Type | Plan |
| Category | House |
| Additional Screenshots | |
| File Type | dwg |
| Materials | Concrete, Masonry |
| Measurement Units | Metric |
| Footprint Area | 500 - 999 m² (5382.0 - 10753.1 ft²) |
| Building Features | Deck / Patio |
| Tags | autocad, dining hall, Dining room, DWG, kitchen, plant, Restaurant |
ADVERTISEMENT
