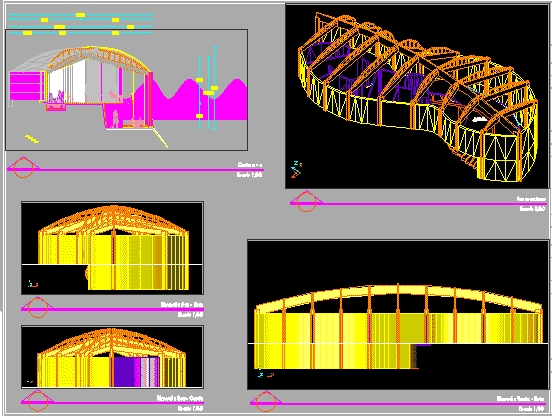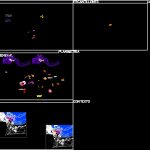
Restaurant Project 3D DWG Full Project for AutoCAD
Restaurant Project – Ballon Frame – Plants – Sections – Elevations – Details – 3d
Drawing labels, details, and other text information extracted from the CAD file (Translated from Spanish):
workshop, vii, materialization, architecture career, catholic university of the north, educational team, student, katherine galleguillos m., project, creek of pascadores, bread of sugar, cont. sheet, bathroom, screw lag, wooden pillar, plywood, polyethylene, secondary beam, laminated wood, beam, laminated wood, concrete radier, anti-capillarity shoe, steel, pin, floating cube, submerged jetted staircase, to increase the overflow of the waves, construction by project parapet, homogeneous core, with crane or equivalent equipment, working platform, rocks of lower rank, rod with spun neck, unifying plate, detail floating hull, nut, grade, sawn wood, tide level , spring section, spring axis, first layer of UV primer, protective layers, triple layer anti-abrasive sealant with aluminum oxide, double layer sealable UV sander, zinc-plated anchor bolt, concrete foundation, argentina, metropolitan region, coquimbo, valparaiso, region , of santiago, la serena, region of, oceanopacifico, copiapo, atacama, antofagasta, tarapaca, zone of, study, tocopilla, calama, iquique, peru, bolivia, main beam projection, secondary beam projection, project cuts, spring cuts, b – b _baradero cut, d – d cut _molo, cut c – c _molo, areas to be deepened, e – cut, axonometric, north elevation – east, north-west elevation, south-east elevation, frontal elevation of form, plane summary of form, longitudinal elevation of form, referencial plant of points, sections of points, scale, baixa plant, detail calha, mechanical warehouse, baradero of craft boats, npt – random, sshh ladies, s.s.h.h. men, meeting room, administration, fishermen’s boxes, vehicular parking, service yard, cold cellar, dry cellar, chaff, ramp, dining area, kitchen, access, lowest tide line, line of the highest tide , concession, union, area, concession, temporary, beach activities, pedestrian path, axis, section rs, original bottom, work, platform, homogeneous section of rock, three layers of rock, fill, proy. wall inclination, proy. second level, carpentry cellar, work yard, top floor structural msd, thermo-acoustic insulation, separation board msd, right foot structural msd, bottom floor structural msd structural, plates crushed edge, floor masonry, tuned radier, radier, sand bed and, compacted gravel bed, msd of completion, synthetic membrane-capping, moisture barrier, msd slat, thermo-enameled steel, short protection drip, pebble gravel, masonry, drainage pipe, surrounded by gravel ridge Rolled, hda, with bolt embedded to the, anchorage with type holding reinforcement, anchorage for the basal mounting base, structural msd, type pillar, anchor stud, mounting sill, impregnated structural msd, basal mounting slab, level of terrerno, reinforced concrete, foundation beam, ground level, reinforced concrete, pillar foot to be embedded inside, concrete, location according to the floor, structural msd beam, upper floor, height according to tion, upright, main beam hilam, or according to the max. light, structural msd girder, structural msd pillar, sectional slab cutting wall, axonometric scantling section, detail section of foundations wall of cut, detail exploded union pilar-wall of cut, plant detail meeting of partitions, section scantillon cover, detail axonometric knot art. cover, encounter in t, encounter in l, encounter in t with curve, detail section of pillar foundations, axonometric of foundation pillar, stiffener, reinforced angle, chain, lining, right foot, axonometric section scantillon cover, msd termination, stirrup tail of swallow, concealed mounting, joint caulking, moisture barrier, cu nail, synthetic fiber, stair detail, anchor bolt, dimensioned msd plank, anchor splint, crushed edge plates, glue radier
Raw text data extracted from CAD file:
| Language | Spanish |
| Drawing Type | Full Project |
| Category | Transportation & Parking |
| Additional Screenshots |
 |
| File Type | dwg |
| Materials | Aluminum, Concrete, Masonry, Steel, Wood, Other |
| Measurement Units | Imperial |
| Footprint Area | |
| Building Features | Garden / Park, Deck / Patio, Parking |
| Tags | autocad, ballon, details, doca, dock, DWG, elevations, frame, full, hafen, kai, plants, port, porto de cais, Project, quai, Restaurant, seaport, sections, wharf |
