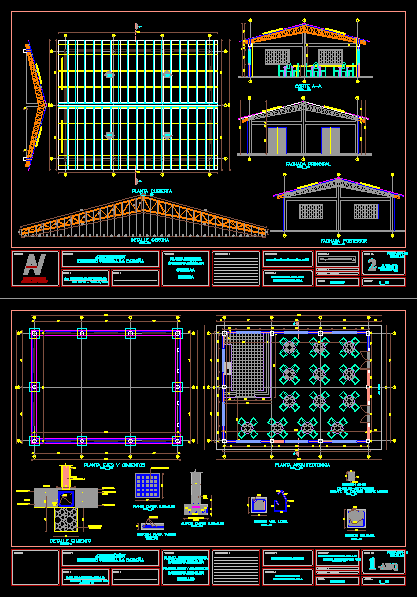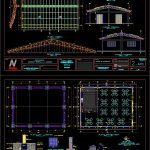
Restaurant School / Design, A School Cafeteria In Rural Areas DWG Block for AutoCAD
Restaurant, school designs structural foundation, covered a school, restaurant in rural areas
Drawing labels, details, and other text information extracted from the CAD file (Translated from Spanish):
flooring, detail foundation, concrete cyclopean, wall in, cloth, floor in ceramic, plate in concrete, grading rammed, ande, aerial beam section, top of cylinder heads on walls, tape section, lintels-parapets, column section, tank plate section, detail truss, covered floor, architectural plant, walk, restaurant, school, review:, school sidewalk the hut, expansion, company:, Carlos Alberto Avila g, project:, design:, contains:, observations:, school cafeteria, details, department of huila, municipality of garzon, location:, owner:, drawer:, digitize:, date:, file:, plant.dwg, plane no., scale:, -arq, plant axes and foundations, nestor maple vanegas, arq . nestor maple vanegas, court a-a, facade, municipality of saltedwhite, main facade, back facade
Raw text data extracted from CAD file:
| Language | Spanish |
| Drawing Type | Block |
| Category | House |
| Additional Screenshots |
 |
| File Type | dwg |
| Materials | Concrete, Other |
| Measurement Units | Metric |
| Footprint Area | |
| Building Features | |
| Tags | aire de restauration, areas, autocad, block, cafeteria, covered, Design, designs, dining hall, Dining room, DWG, esszimmer, food court, FOUNDATION, lounge, praça de alimentação, Restaurant, restaurante, rural, sala de jantar, salle à manger, salon, school, speisesaal, structural |
