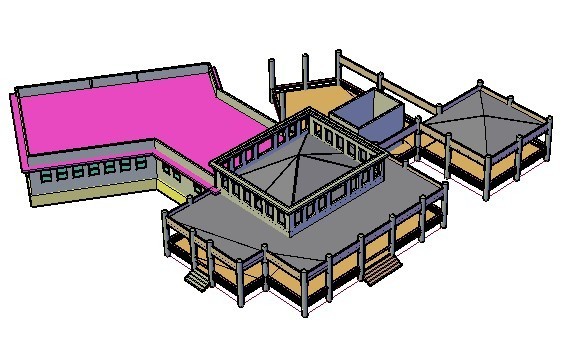ADVERTISEMENT

ADVERTISEMENT
Restaurant Three Stars, 3D DWG Model for AutoCAD
3D A 3 STAR RESTAURANT
Drawing labels, details, and other text information extracted from the CAD file (Translated from Spanish):
universidad de guayaquil, faculty of architecture and urban planning, date :, students:, thesis coordinator :, arch. rubén ruata, thesis director :, arch. jorge icaza, project :, scale :, sheet :, professor :, arq. daniel wong chauvet, contains :, level :, graduation workshop, ctic-ar-, dependence :, institution :, restaurant, architectural plants, architectural elevations, architectural sections, architectural roof plan, plant, cut, elevation bar-cafe architectural
Raw text data extracted from CAD file:
| Language | Spanish |
| Drawing Type | Model |
| Category | House |
| Additional Screenshots |
 |
| File Type | dwg |
| Materials | Other |
| Measurement Units | Metric |
| Footprint Area | |
| Building Features | |
| Tags | aire de restauration, autocad, dining hall, Dining room, DWG, esszimmer, food court, lounge, model, praça de alimentação, Restaurant, restaurante, sala de jantar, salle à manger, salon, speisesaal, star, stars |
ADVERTISEMENT
