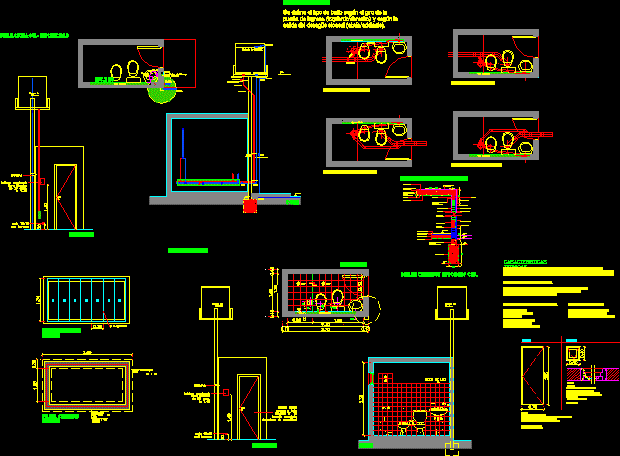
Restrooms Suited For Wheelchair DWG Plan for AutoCAD
Plants – Sections – Elevations – Facilities
Drawing labels, details, and other text information extracted from the CAD file (Translated from Spanish):
municipality of rosario, flat no. spv, habitat, plan, rosary, settlement recovery program, work, autarkic entity of the municipality of rosario, public housing service, contest nº spv, date :, scale :, joist plant, shaft lvd joist, foundation plant, bathroom left – back, bathroom right – back, poor concrete shoe, waterproof whipped, insulating layer, thick plaster, interior fracking, thick plaster float, distribution armor, lvd joist, water repellent plaster, asphalt membrane , polystyrene block. expanded, and flat slope, or alternative light element, ceiling hº seen, free runoff, ruberoid paper, light sanitary beam, exterior lime paint, bathroom floor, shower shaft, bidet shaft, toilet shaft, lavatory axis, mouth light, door, cut, ventiluz, sanitary beam, reserve tank, right bath – forward, cloacal installation, floating brass, plug, front view, clamp, sectional board :, thermal key, with terminal, bathroom development, appliances toilets in bathroom: – toilet pedestal siphon with slab backpack and lid – hanging lavatory type Andean line of ferrum – all type of line andina de ferrum, taps in bathroom for: – shower type allegro de fv – bidet type allegro de fv – lavatory type allegro de fv, bathroom left – forward, installation water – electricity, down, rise, bathroom door :, frame and sheet, complete hardware, safety lock, light mouth, horizontal insulating layer.
Raw text data extracted from CAD file:
| Language | Spanish |
| Drawing Type | Plan |
| Category | People |
| Additional Screenshots |
 |
| File Type | dwg |
| Materials | Concrete, Other |
| Measurement Units | Metric |
| Footprint Area | |
| Building Features | |
| Tags | autocad, Behinderten, disabilities, DWG, elevations, facilities, handicapés, handicapped, plan, plants, restrooms, sections, Wheelchair |
