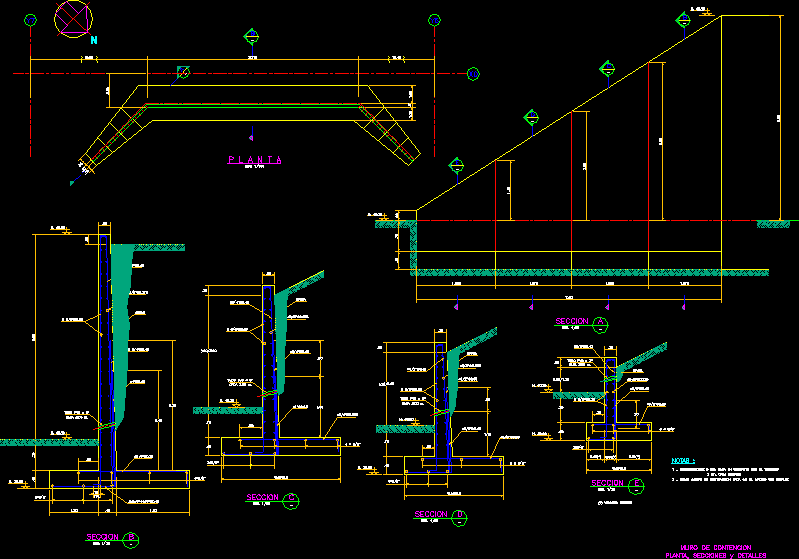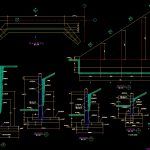ADVERTISEMENT

ADVERTISEMENT
Retaining Wall DWG Block for AutoCAD
Structure of a retaining wall – gabion
Drawing labels, details, and other text information extracted from the CAD file (Translated from Spanish):
sections details, retaining wall, esc., esc., section, coating: cm. face in contact with the ground, cm. inside face, leave contraction joints every m. maximum see detail, notes, section, esc., section, esc., esc., section, section, esc., variable, variable, minimum values, tip., pvc tube, gravel, every M., pvc tube, every M., pvc tube, gravel, every M., pvc tube, gravel
Raw text data extracted from CAD file:
| Language | Spanish |
| Drawing Type | Block |
| Category | Construction Details & Systems |
| Additional Screenshots |
 |
| File Type | dwg |
| Materials | |
| Measurement Units | |
| Footprint Area | |
| Building Features | |
| Tags | autocad, betonsteine, block, concrete block, DWG, retaining, retaining wall, structure, wall, walls |
ADVERTISEMENT
