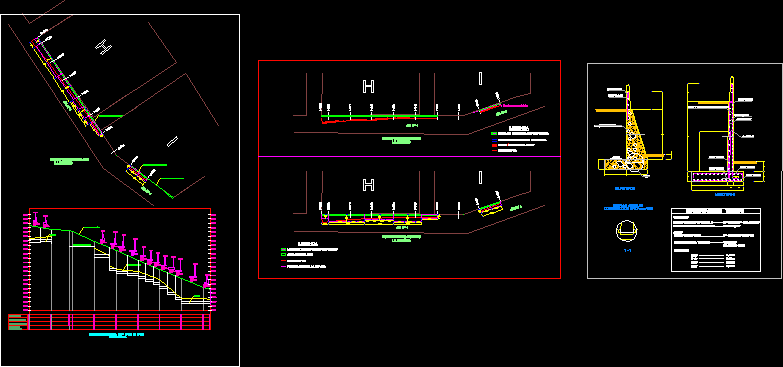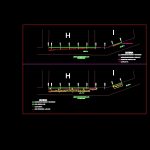
Retaining Walls DWG Full Project for AutoCAD
Project Retaining Walls, Reinforced Concrete and Concrete Gravity Walls cyclopean; projected retention and containment of embankments
Drawing labels, details, and other text information extracted from the CAD file (Translated from Spanish):
var, var, progressive, cot. terr. background, longitudinal profile km, cot. terr. surface, h. cut h. filling, natural surface, natural background, of existing containment, proposed containment, human settlement the merced, Wall, existing, Wall, jr. no, proposed containment, human settlement the merced, splices on existing wall, human settlement the merced, jr. no, legend, existing retaining wall, proposed retaining wall, track limit, stone cast stone, legend, proposed retaining wall, track limit, projection of the shoe, filling area, Technical specifications, ground strength, overlaps, steel, corrugated iron, concrete, single concrete walls, p.med, reinforced concrete walls, detail board of typical construction esc, var, rto, var, wall of cyclopeo of large stone, construction gasket, detail, wall type, wall type ii
Raw text data extracted from CAD file:
| Language | Spanish |
| Drawing Type | Full Project |
| Category | Construction Details & Systems |
| Additional Screenshots |
 |
| File Type | dwg |
| Materials | Concrete, Steel |
| Measurement Units | |
| Footprint Area | |
| Building Features | |
| Tags | autocad, betonsteine, concrete, concrete block, cyclopean, DWG, full, gravity, Project, projected, reinforced, retaining, walls |
