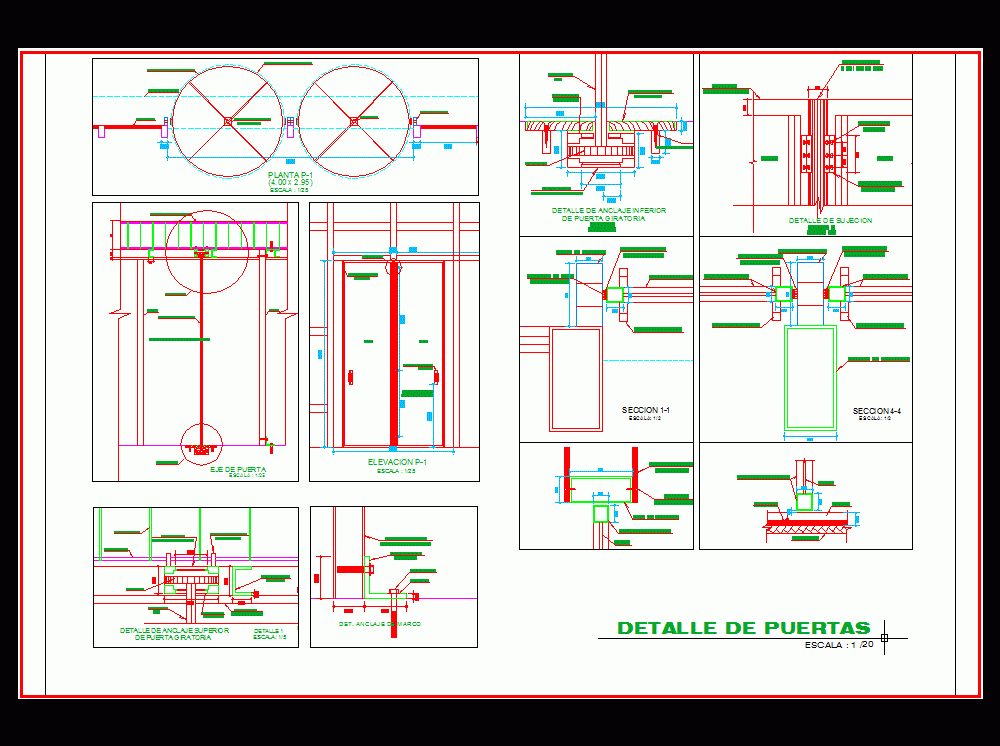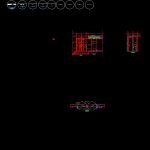
Revolving Door DWG Detail for AutoCAD
Revolving Door Detail Architectural
Drawing labels, details, and other text information extracted from the CAD file (Translated from Spanish):
cut a – a, center conventions, court b – b, court c – c, convention center, general planimetry, faculty of architecture, urban planning and arts, national university Jorge Basadre Grohmann, presented by: Bach. arq., ros mery apaza fráquita, scale:, plan:, blueprint :, plan:, date:, esarq, for the city of tacna, to choose the title of architect, number:, unjbg, frame, revolving door, tube metal, metal plate, screw, fixing, glass, fastening detail, maintenance lid, mahogany wood, self-drilling screw, enduro for, gear suspension, gear, metal shaft, metal lid, safety, bottom anchor detail, revolving door, external door frame, washer, det. frame anchor, top anchor detail, metal fasteners, welded to beam, false sky, chipboard, aluminum profile, beam stirrups, beam irons, det. frame anchor, metal door shaft, reinforced concrete beam, frame, aluminum frame, door, space where the door will be placed, when it is closed, projection of the box, the gear, push handles, glass, position door, when open, door shaft, rubber grommet, fixed to door, fixed to frame, door frame, screw, self-piercing, wooden board, agglomerate, aluminum tube, door frame, tile, mortar, false floor, cover column, door turn projection, beam projection, windows, turning axis, door lock, door detail
Raw text data extracted from CAD file:
| Language | Spanish |
| Drawing Type | Detail |
| Category | Doors & Windows |
| Additional Screenshots |
 |
| File Type | dwg |
| Materials | Aluminum, Concrete, Glass, Wood, Other |
| Measurement Units | Metric |
| Footprint Area | |
| Building Features | |
| Tags | architectural, autocad, DETAIL, door, DWG |
