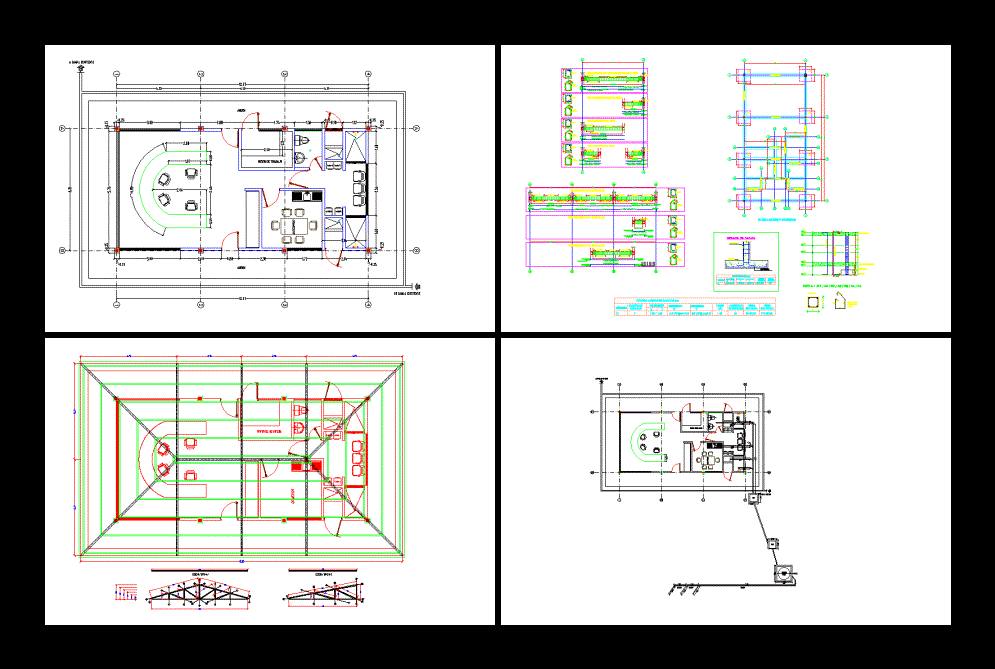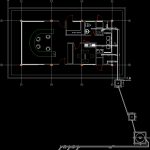ADVERTISEMENT

ADVERTISEMENT
Room Operators DWG Block for AutoCAD
Construction of the pipeline operators booth
Drawing labels, details, and other text information extracted from the CAD file (Translated from Spanish):
conventions, no, flat no., description, revisions, revised, drew, approved, rev., designed, project, iron no., scale:, date:, approved, notes, dining room, work table, existing channel, existing channel, walk, overlap cane, reinforcement, dimension, section, name, pedestal, shoe, shoe detail, height, section ‘a’, beam mooring, foundation beam, long., quantity, shoes, weight, plant shafts and foundations, well, septic, filter, can
Raw text data extracted from CAD file:
| Language | Spanish |
| Drawing Type | Block |
| Category | Industrial |
| Additional Screenshots |
    |
| File Type | dwg |
| Materials | Other |
| Measurement Units | Metric |
| Footprint Area | |
| Building Features | A/C |
| Tags | autocad, block, booth, construction, DWG, factory, industrial building, pipeline, room |
ADVERTISEMENT
