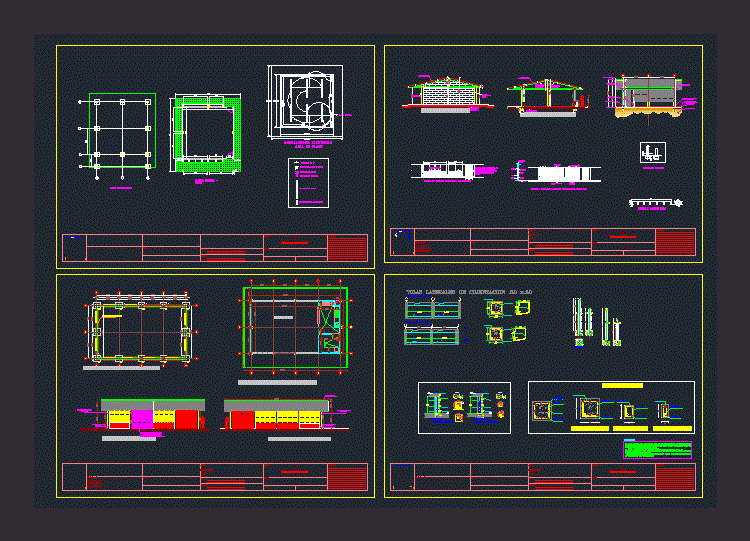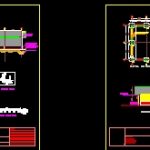
Room School DWG Detail for AutoCAD
Architectural design of a school canteen,detailed the electrical and structural part
Drawing labels, details, and other text information extracted from the CAD file (Translated from Spanish):
all plans licenses, interadministrative agreement not signed between the municipality of uribe for the sustainable development of the area of special management macarena., external network, electrical installations, classroom, exit, ground pole output, double switch, single switch, slim lamp, partial circuit board, light tube, platen, detail of window metal carpentry, bodyguard in stoneware, pressed brick, acoustic termite tile, aluminum window, alfagia, have tea, pressed brick, light tube, umbrella, platen, red thermo-acoustic tile, rectangular steel strap, detail, zapata detail, column, stoneware, structure with yellow vinyl paint, pressed brick sight, main facade, the overhead lashing beams will carry the, Notes:, transverse reinforcement distributed as follows:, from the intersection with a column the, first each, remaining each, beams columns will carry the, first stirrups each remaining each, the confinement columns will be located distances, not more than, the casting of the columns will be done later, elevation of the walls, concrete of p.s.i, cabbage., do not., do not., column detail, mooring beam, view shoe details, height of columns, do not., and. cm, no cm., cabbage., do not., do not., column detail, mooring beam, view shoe details, height of columns, and. cm, do not., do not., do not., do not., do not., do not., do not., do not., do not., do not., do not., do not., floor in gress granite tablet, concrete underlayment according to calculation, plate of compacted recebo, natural terrain, thermoacoustic tile, particular column, sill handpainted painting, beam in concrete according to calculation, concrete cycle, window in sliding aluminum, pressed brick sight, sliding door with combing cal lamina coll rolled fig fishbone lime with anticorrosive plate, shoe detail, detail of beams, mooring beam, air beam, crown beam, do not., do not., do not., do not., axis of, do not., do not., foundation side beams, axis of, do not., do not., dinning room, architectural plant, foundation beam, concrete cycle of, axle plant foundation, gas tank, foundation beam, foundation beam, foundation beam, rear facade, thermoacoustic tile, window in sliding aluminum, pressed brick sight, digitized, approved:, contains:, observations:, archive:, date:, source, scale:, foundation axes, general plan dimensions, deputy director of management, digitized, approved:, contains:, territorial order, deputy director of planning:, managing Director:, observations:, archive:, date:, source, scale:, mayor:, made planks:, consultant:, deputy director of management, digitized, approved:, contains:, territorial order, deputy director of planning:, managing Director:, observations:, archive:, date:, source, scale:, mayor:, made planks:, consultant:, lateral facade, cross-section, thermoacoustic tile, window in sliding aluminum, glass, aluminum sliding window detail, door with combing cal lamina coll rolled fig fishbone lime with anticorrosive plate, digitized, approved:, contains:, managing Director:, observations:, arc
Raw text data extracted from CAD file:
| Language | Spanish |
| Drawing Type | Detail |
| Category | Construction Details & Systems |
| Additional Screenshots |
 |
| File Type | dwg |
| Materials | Aluminum, Concrete, Glass, Steel |
| Measurement Units | |
| Footprint Area | |
| Building Features | |
| Tags | architectural, autocad, cafeteria, Design, DETAIL, DWG, earthquake resistant structure, electrical, erdbebensicher strukturen, part, room, school, seismic structures, structural, strukturen |
