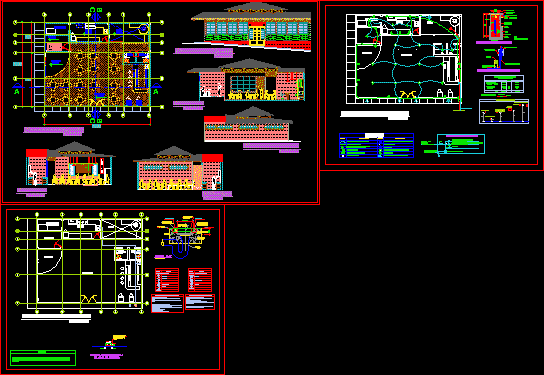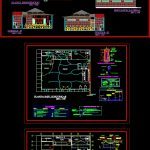
Rustic Restaurant DWG Block for AutoCAD
RESTAURANT IN THE CITY OF SECHURA NEAR MAIN SQUARE WITH RUSTIC STRUCTURE
Drawing labels, details, and other text information extracted from the CAD file (Translated from Spanish):
bar, work table, wooden frames, hinge, bottle display cabinet, high bench with foot ring with cast iron pedestal., suspended aluminum luminaire, chain, decorative neon light for bar, cut to – a, cut b – b, saxsay, lateral elevation, main elevation, sax say, kitchen, bedroom, wood-fired oven, ss.hh ladies, ss.hh men, plant distribution, deposit, patio, microwave oven, stage, dining room, global, plant inst electrical, public network enosa, light center, pass box, height indicated on the map, energy meter, recessed floor, recessed line for the roof or wall, symbol, double outlet with outlet to earth, simple switch, well ground, legend, description, reservation, single line diagram, terminal block, telephone outlet, telephone network, switch, socket, refrigerator, general, board, bracket, lighting equipment, emergency battery, or furniture, monofasico board , power from the, general board, power outlet circuit, lighting circuit, meter, compact, sifting, cultivation, earth, add thor-gel chemical dose, add, industrial salt, solution, note:, solder, ground , concrete cover, land filling, electric wire, black or vegetal, connection to the electrical panel, copper bar, detail of outputs, detail of well to ground, detail of meter and board, maximum demand, circuit, load, tota l, calculation of notable loads, covered area, microwave oven, rice cooker, demand factor, free area area, anchoring, cut and and, bronze grid, electrowelded, reduction, trap, removable, grid of fº, plate of fº, in the perimeter, made in work, lid, hinged and, niche or box, in mayolica box, detail valve location, water network legend, hot-cold water spout, sent. water flow, check valve, gate valve, cold water network, slope of the pipeline, drain network legend, brass threaded register, register box, forduit or similar., appliances and taps., – in the joints They will use: – in the joints, glue of the highest quality will be used, – the joints can be threaded or fit between pipe and fitting, – the gate valves will go between two universal joints in, – the pipes to be used will be pvc – sap matusita or similar., – the pipe entrance of the external network, can be frontal or lateral, – all the outlets are temporarily plugged until they are placed, technical specifications sap, – the joints will be of the spigot and bell type, – provisionally plugged all the drainage outlets, until the devices are placed., – the vents will end in shades., according to the design of the external network, – hydrostatic tests will be carried out in the water network., the pipe will be pvc – salt of first quality matusite or, of pvc., similar., technical specifications salt, bedroom, rain, metal with translucent calamine to avoid the entry of water, -the ducts and light wells will have a coverage of structure, note
Raw text data extracted from CAD file:
| Language | Spanish |
| Drawing Type | Block |
| Category | House |
| Additional Screenshots |
 |
| File Type | dwg |
| Materials | Aluminum, Concrete, Wood, Other |
| Measurement Units | Imperial |
| Footprint Area | |
| Building Features | Deck / Patio |
| Tags | aire de restauration, autocad, block, city, dining, dining hall, Dining room, DWG, esszimmer, food court, lounge, main, praça de alimentação, Restaurant, restaurante, restaurants, rustic, sala de jantar, salle à manger, salon, speisesaal, square, structure |
