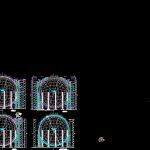
Scaffolding DWG Block for AutoCAD
Scaffolding for construction of spherical tanks
Drawing labels, details, and other text information extracted from the CAD file (Translated from Spanish):
foot, arm, tube, Br., Spherical tank, Spherical tank, foot, arm, tube, Spherical tank, av. Argentina, Tel .: Fax:, flat:, system:, draft:, client:, Key plan, Rev., date:, Revision description, designed:, Projected:, reviewed:, approved:, scale:, date:, Department:, sheet:, sheet:, Formworks s.a., Scaffolding, X. R., G. C., You me, Remarquez the difference, The assembly dismantling of brio srio implies risks for: own erector structure therefore we advise to incorporate the precautions indicated in each step., Attention:, The budget design of this project is elaborated on the basis of drawings delivered by the if in the assembly process in which modifications are presented in specifications all that can vary it so this design budget will be subject to an evaluation by the engineer responsible for ulma charge., Advisable reception of all the pieces. Of the soldier elements. Deformations in the pieces that prevent them from obstructing the assembly. Of good condition of the plugs., Tubes of, Charge to, steel, Clamp, Vertical foot, Standing disc, Wedge, Galvanized steel., Horizontal arm, tube, Galvanized steel., fixation, Vertical fixation, Vertical foot, Spindle, Spindle with plate, Load tn., tube, Galvanized steel., Galvanized steel., Galvanized steel., Thread bar, license plate:, diagonal, Wedge, fixation, Standing disc, Vertical foot, Galvanized steel., Galvanized steel., Fixation vert., arm, support, support, tube, support, support, Waler, strut, tube, Profile, profile, Waler, strut, Waler, strut, Waler, strut, foot, Waler, strut, Safety goggles helmet with barbiquejo boots steel tip security harness double life tool belt. Suitable clothing leather gloves, warning, Individual security, Multidirectional scaffolding, Outdoor scaffolding, In spherical tank, Each component of the scaffolding system is based on: the fulfillment of the most salvageable features: hot galvanized in thickness. With maximum coverage of devices that prevent accidental lifting guaranteed under the present up to a maximum height. Of including corresponding access moorings in conditions of maximum wind of service, The assembly: verification of the harness of the assembly personnel. Verification of levels. Secure the wedges of diagonal arms. Take great consideration of max loads., General: all data technical information as well as any other material information contained in computer programs preserved in storage media are confidential exclusive property of ulma formworks peru s.a. Your broadcast copy is not authorized your request must be returned. The plans are provided according to the standard sales conditions of the company. The present project has been elaborated according to the original drawings details given by the one who has verified that its requirements have been correctly interpreted that all assemblies constructive procedures are correct executable. Ulma shuttering peru s.a. It is not a supplier of any type of less that is indicated in different form. The size of the wood has to be calculated using an effort of pounds per square inch in flexion. The whole design of the wood is the responsibility of the one who must make sure that in no way the efforts on the joints other supports exceeds the permissible load of the components of ulma formworks peru s.a. Where double joints corridors are used should be staggered to tell only ends to span over one the customer has to be sure that the foundations provided are adequate for the imposed loads. No basis other means to dissipate the imposed charges will be supplied by ulma formworks peru who does not accept responsibility for the consequences of a defective foundation. It should be noted that the supports should not be placed less than the end of which in some cases are able to withstand the loads in such a way that the stress on the ground is not excessive. Maximum load calculated in the case where the ulma formwork equipment peru s.a. This supported suspended by an existing structure floors the client has to ensure that these are adequate safe to withstand the imposition of that additional load. When it is required to anchor the structure to stabilize it the client is responsible for the construction of a support before making the anchoring. Our design is based on concrete of a combination of live load that does not exceed the planes have been elaborated using the criteria of safe work loads of ulma formworks peru no alteration can be made without warning ulma formwork peru s.a. The load on the members of the project structure is axial no eccentric loading can be applied the structure without specific indication
Raw text data extracted from CAD file:
| Language | Spanish |
| Drawing Type | Block |
| Category | Heavy Equipment & Construction Sites |
| Additional Screenshots |
 |
| File Type | dwg |
| Materials | Concrete, Steel, Wood, Other |
| Measurement Units | |
| Footprint Area | |
| Building Features | Car Parking Lot |
| Tags | autocad, block, construction, DWG, scaffolding, spherical, tanks |
