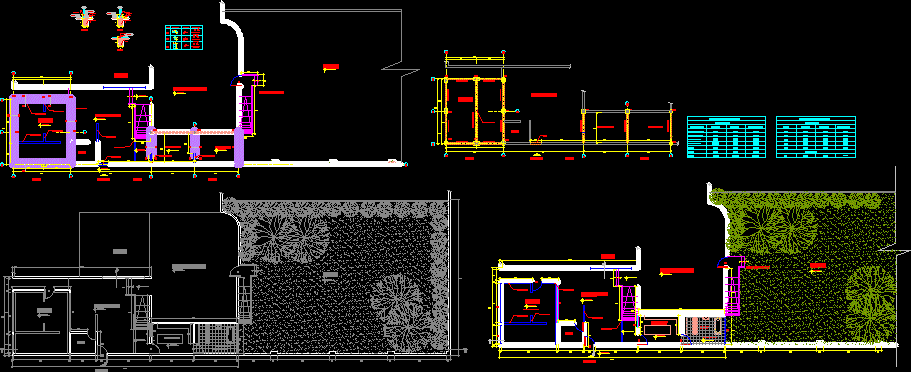
School Of Disabilities – Remodeling DWG Plan for AutoCAD
Architectonical plant and structural of remodeling School for Disabilities
Drawing labels, details, and other text information extracted from the CAD file (Translated from Spanish):
sshh, entrance hall, hydrotherapy, physical therapy, garden, entrance, game room, green area, street, wall to be demolished, height, type, width, sill, doors, windows, box of windows, description, long, total area , environments, table of areas, physical therapy, exit to garden, polished concrete floor, indicated, san martin de porres, plane :, location :, lapc, cad, scale, project :, date, design :, bach. arq Louise. ponce c., architecture, general plant, cut aa, court bb, plant, built area, to be demolished, large ditch stone, beam projection, exterior street, interior, beam camber, lintel, stirrups, steel, detail, structures, roof plant, foundation plant, prite school
Raw text data extracted from CAD file:
| Language | Spanish |
| Drawing Type | Plan |
| Category | People |
| Additional Screenshots |
  |
| File Type | dwg |
| Materials | Concrete, Steel, Other |
| Measurement Units | Metric |
| Footprint Area | |
| Building Features | Garden / Park |
| Tags | access, architectonical, autocad, Behinderten, disabilities, DWG, forme, handicapées, handicapés, handicapped, l'accès, la plate, plan, plant, plataforma de acesso, platform, Plattform, ramp, rampa, Rampe, remodeling, school, stairs, structural, Zugang |
