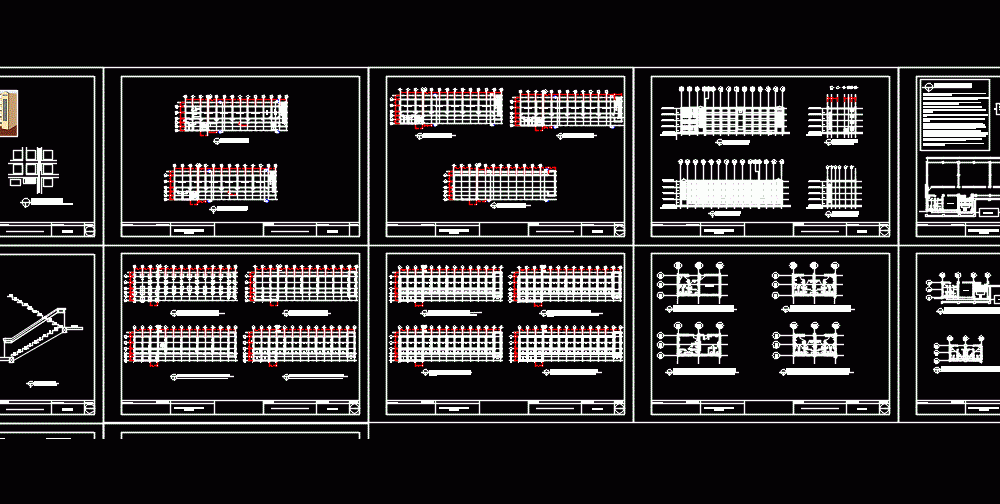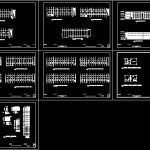
School Plan DWG Plan for AutoCAD
This is a 4 storey school building auto – cad plan that is being proposed to be built in one of our places.Please feel free to browse it and revise if there is something you want to change. The details are based in our Philippine code so it varies.
Drawing labels, details, and other text information extracted from the CAD file:
classroom, project title, checked by, sheet content, sheet no., prepared by, ramp up, third floor plan, fourth floor plan, fifth floor plan, roof deck plan, as shown, checked by:, dental, waiting, medical, office, utility, room, first floor plan, second floor plan, perspective, scale: not to scale, site, vicinity map, scale not to scale, national road, church, project development site, perimeter fence, centerline of the road, roof deck plan, landing, front side view, left side view, rear side view, right side view, roof deck ffl, natural grade line, specifications, floor plumbing layout, storeroom, lav, uri, to water source, septic vault, outlet, inlet, grnd line, detail of catch basin, section, plan, and hrsb, legend, matbars spaced at, concrete, slabs, water closet lavatory floor drain vent thru roof catch basin manhole, sho, shv, vtf, to street canal, ramp detail, roof deck, landing, stair detail, third floor beam layout plan, fifth floor beam layout plan, fourth floor beam layout plan, foundation lay-out plan, tie beam lay-out plan, first floor beam lay-out plan, second floor beam lay-out plan, roof deck beam layout plan, second floor toilet layout, first floor toilet layout, third floor toilet layout, fourth floor toilet layout, ground floor plumbing layout, opagangnamstyle, kenn gwapings…, slab details, scale nts, column details, scale nts, foundation details, scale nts, footing details, bottom of footing, bottom of tie beam, natural gradeline, top of grade beam, window schedule, door schedule, analok frame
Raw text data extracted from CAD file:
| Language | English |
| Drawing Type | Plan |
| Category | Schools |
| Additional Screenshots |
 |
| File Type | dwg |
| Materials | Concrete, Glass, Other |
| Measurement Units | Metric |
| Footprint Area | |
| Building Features | Deck / Patio |
| Tags | auto, autocad, building, built, cad, College, DWG, library, places, plan, proposed, school, storey, university |

