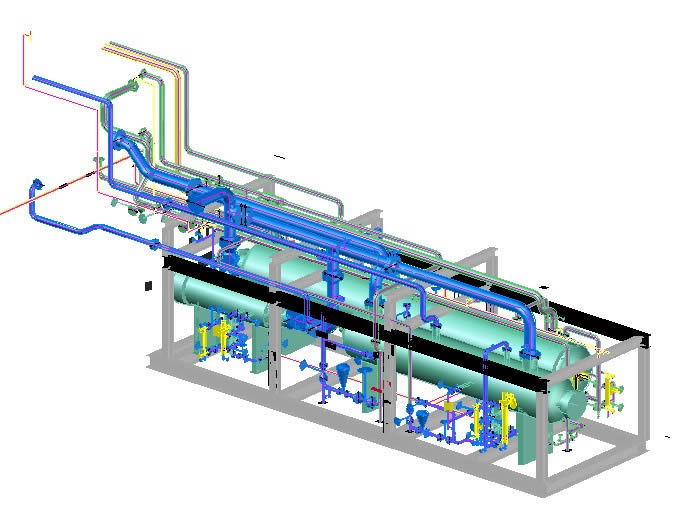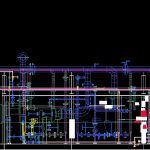ADVERTISEMENT

ADVERTISEMENT
Separator 3D DWG Model for AutoCAD
Separator in 3D.
Drawing labels, details, and other text information extracted from the CAD file:
consorcio, santa cruz – bolivia, job no., maxus, bolivia, drawing no., rev, margarita field epf, date, construction year, scale:, drawn, asbuilt, design, dwg., status, approved, checked, construction, revisions, no., description, chk’d, app’d
Raw text data extracted from CAD file:
| Language | English |
| Drawing Type | Model |
| Category | Industrial |
| Additional Screenshots |
 |
| File Type | dwg |
| Materials | Other |
| Measurement Units | Metric |
| Footprint Area | |
| Building Features | |
| Tags | abscheider, autocad, de séparation, DWG, erdöl, les raffineries de pétrole, model, petróleo, petroleum, petroleum refinery, pétroliers, raffinerie, refinarias de petróleo, separador, separator |
ADVERTISEMENT
