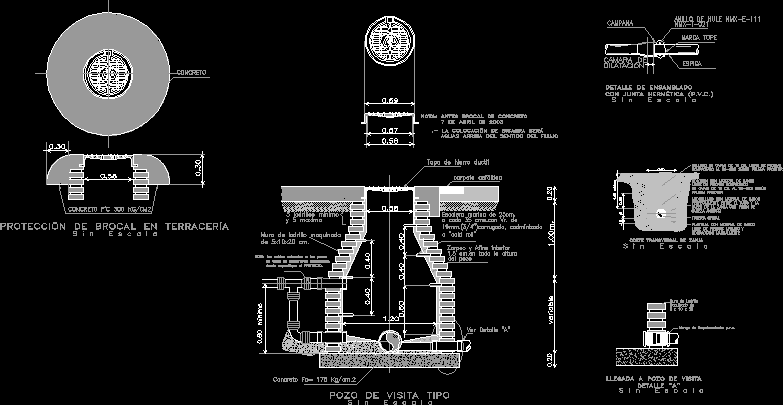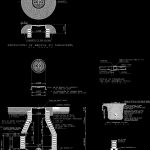
Sewer Parts — Manhole Etc DWG Section for AutoCAD
DETAILS INFRA STRUCTURE OF HEALTH DRAINAGE OF BASIC USE IN THE MONTERREY REGION OF Mexico (MANHOLE; HERMETIC JOINT; BROCAL , TRANSVERSAL SECTION)
Drawing labels, details, and other text information extracted from the CAD file (Translated from Spanish):
Well type, concrete, minimum, see detail, variable, Cm., Where you specify the project., To be built only, Note: falls wells the wells, maximum, Machined brick wall, Minimal bricks, from the well, Clearance, Cm. In all height, Cadminized, Each cms.con vr. from, Sea ladder, Ductile iron cover, Asphaltic folder, From april, Note: before concrete broach, Upstream of the flow direction, Hinge placement will be, concrete, Concrete f’c, Roofing protection, Arrival well visit, detail, Embedded sleeve p.v.c., Machining of, brick wall, Stone-free, Template with bench material, Trench cross-section, Mattress with bench material, In layers of cm. To the according, Official pipe, Banked with bench material, minimum, Manually compacted, Free of compacted stones, Perfectly between the tube, Wall of the trench with, Narrow head, Proctor test, Filling in layers of cm. Stone-free, Compacted to proctor, Rubber ring, Top mark, spike, Bell, camera of, dilatation, With seal, Assembly detail
Raw text data extracted from CAD file:
| Language | Spanish |
| Drawing Type | Section |
| Category | Water Sewage & Electricity Infrastructure |
| Additional Screenshots |
 |
| File Type | dwg |
| Materials | Concrete |
| Measurement Units | |
| Footprint Area | |
| Building Features | Car Parking Lot |
| Tags | autocad, basic, details, drainage, DWG, health, kläranlage, manhole, mexico, monterrey, parts, region, section, sewer, structure, treatment plant |
