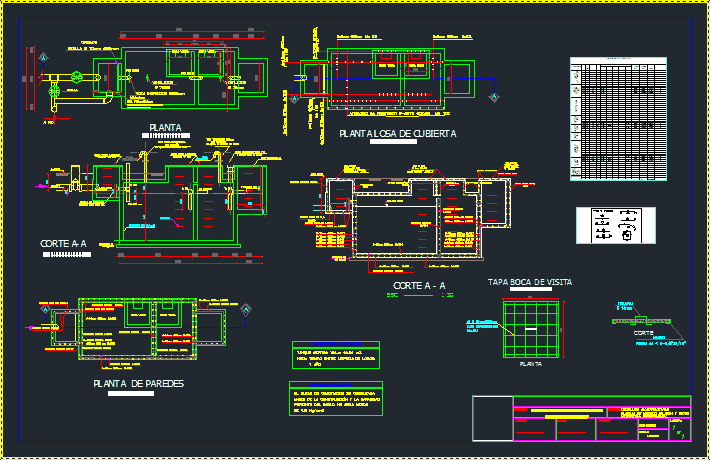
Sewerage System For The Parish DWG Detail for AutoCAD
Construction details of sheet iron and filter pit condominium download.
Drawing labels, details, and other text information extracted from the CAD file (Translated from Spanish):
variable height, var., var., plants, scale, splicing plants, of three channels, variable, cyclopean, variable, variable, cut review well, scale, raked stone molons, variable, h.s., masonry, brick, iron slabs, var., variable, wall, cone, neck, top, variable height, cast iron cover, fc, scale, cut well, raked stone molons, until arrival pipe, variable, h.s., iron slabs, brick, masonry, fc, cast iron cover, down, brick cover, plaster mortar, Notes:, through mouth, interior of the well, second variable, exterior of the drain, tube that arrives, opening length, inner diameter of the downspout, fc, raked stone molons, pipe connection to the well, h.s., variable, scale, variable, var., check boxes for, home connections, cut, scale, h.s., coated interior polished, h.s., masonry, brick, h. cyclopean f’c, plant, scale, var., alc. sanitary, alc. sanitary, var., your B. principal, minimum earring, maximum slope, alk. sanitary, home connection in, shallow tubing, home connection, deep tubing, your B. principal, scale, alk. sanitary, var., minimum earring, maximum slope, your B. principal, lid view, approved:, mayor, Mr. milton gonzalez, vto. bno, January, local municipal government of the canton yacuambi, consultant, for the parish community, pluvial sanitary sewerage studies, director of oo. pp. mm., ing. oscar ordonez, draft:, elaboration:, ing. fabian torres león, Location:, date:, scale:, canton yacuambi, province, canton yacuambi, love the orient, freedom, culture, work, inspector, revised:, ing. ricardo aldaz, contains:, sheet:, constructive details, zamora chinchipe, prodicon: tienda, drawing:, jail, aga building, prodicon, sanitary sewer system for the cambana community, mouth visit, pvc, ventilation, mouth inspection, pvc, year, note: time between cleaning of sludge:, septic tank, Specifications, plant, esc, ventilation, rack, pvc, your B. ventilation, min. above ground level, pvc, min. above ground level, mouth visit, top, pipe inspection pvc, on departure, steps, concrete, pvc, liquid level, reshaped hs, mouth visit, pvc mm, mouth visit, top, screening, grinding grid, iron mm., valve, reshaped hs, liquid level, armed in, anti mosquito, mesh, anti mosquito, pvc drain, your B. ventilation, pvc drain, esc, cut, esc, cut, ground level, metal enclosure, metal frame, lid of hua, siege, metal enclosure, armed in, lid of hua, spillway, your B., must be above the height of the invert, of the entrance pipe the pit, feathers according to colors, net, yellow, blue, Greem, magenta, very fine rest, to the river, deck slab plant, mouth visit, esc, armor of mc, mouth visit, esc, wall plant, soil shall not be less than, before construction capacity, the foundation floor will be checked, specification, mouth cover, cut, plant, two directions, puller, platinum, framework, esc, sheet:, esc
Raw text data extracted from CAD file:
| Language | Spanish |
| Drawing Type | Detail |
| Category | Construction Details & Systems |
| Additional Screenshots |
 |
| File Type | dwg |
| Materials | Concrete, Masonry |
| Measurement Units | |
| Footprint Area | |
| Building Features | Deck / Patio |
| Tags | adobe, autocad, bausystem, condominium, construction, construction system, covintec, DETAIL, details, Download, DWG, earth lightened, erde beleuchtet, filter, iron, losacero, parish, pit, plywood, sewerage, sheet, sperrholz, stahlrahmen, steel framing, system, système de construction, terre s |
