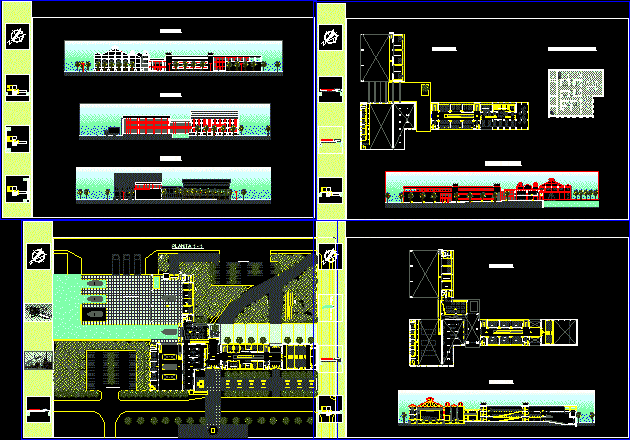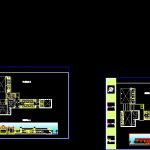
Shipyard DWG Full Project for AutoCAD
Project shipyard in existent building
Drawing labels, details, and other text information extracted from the CAD file (Translated from Spanish):
npt, computer lab, dry dock, workshop torneria, workshop electricity, electronic workshop, sanitary workshop, kitchen bar, rest – bar, exhibition hall for small boats and scale models, main workshop of manufacture, wood production, fiber production glass, steel and aluminum production, access hall, reports, commercial attention, administrative office, secretary, director, school administration, computer office, foyer, auditorium, stage, shipyard administration, accounting office, meeting room, download darsena and beach maneuvers, parking for employees, parking for visitors and students, classroom, design office, design area, model workshop, engineering office, engine workshop, model workshop, tools store, painting, carpentry workshop , workshop of matriceria, workshop of rigging and candles, service access, classroom-workshop, materials laboratory, computer room, b library – reading room, attention, storage of various formats, projection room, library – expansion, deposit, general production deposit, main workshop, dining room, kitchen
Raw text data extracted from CAD file:
| Language | Spanish |
| Drawing Type | Full Project |
| Category | Industrial |
| Additional Screenshots |
 |
| File Type | dwg |
| Materials | Aluminum, Glass, Steel, Wood, Other |
| Measurement Units | Metric |
| Footprint Area | |
| Building Features | Garden / Park, Parking |
| Tags | autocad, building, DWG, existent, factory, full, industrial building, Project |
