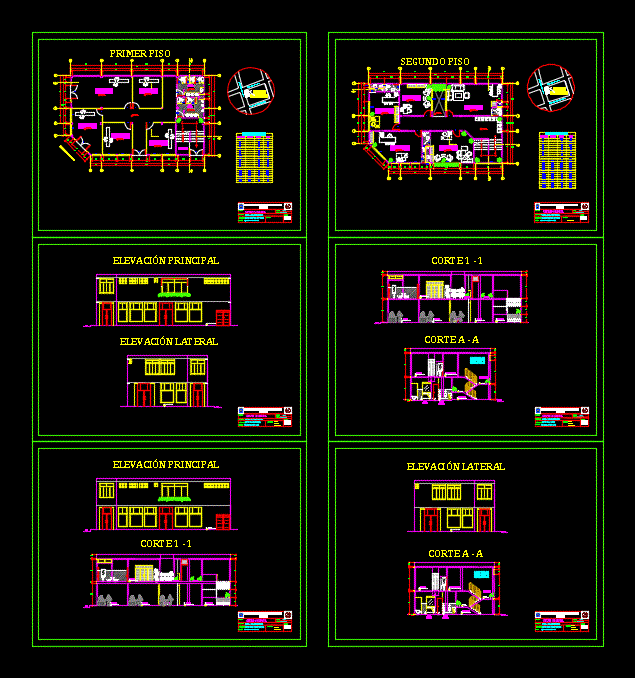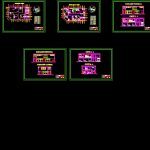ADVERTISEMENT

ADVERTISEMENT
Shop DWG Block for AutoCAD
Shop; with first floor to second floor shops and offices
Drawing labels, details, and other text information extracted from the CAD file (Translated from Spanish):
shop, ss.hh, ss.hh women, warehouse, star room, architecture: cut and lift, ramirez cross yalemi freedom, specialty :, location :, project :, owner :, sheet :, scale, date :, region: Cajamarca, province: Jaen, district: Jaen, architecture: floor plan, shopping center, first floor, second floor, office, street, side elevation, stairs, main elevation, glass blocks, vain box, element, alfeizer, wide , high, architecture: elevations, architecture: cortes, arq. manuel custodio lopez, teacher :, ss.hh men, street brown miguel, street diego palomino, street san martin
Raw text data extracted from CAD file:
| Language | Spanish |
| Drawing Type | Block |
| Category | Retail |
| Additional Screenshots |
 |
| File Type | dwg |
| Materials | Glass, Other |
| Measurement Units | Metric |
| Footprint Area | |
| Building Features | |
| Tags | autocad, block, commercial, DWG, floor, mall, market, offices, Shop, shopping, shops, supermarket, trade |
ADVERTISEMENT
