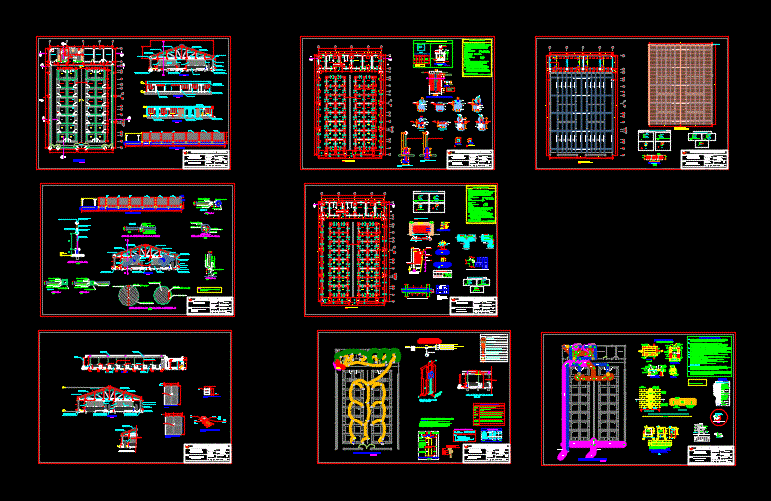
Full Details Including Market DWG Detail for AutoCAD
FULL MARKET SUPPLY FOR USE IN RURAL AREAS; Are inexpensive and multifunctional
Drawing labels, details, and other text information extracted from the CAD file (Translated from Spanish):
welded to gutter, galvanized, tiled, downspout, fastening, clamp, clamp of faith, sidewalk, galvanized sheet metal roof, floor, drain to gutter, faith plate gutter, evacuation of rain, fastening screw, galvanic galvanized cover, see details plan., with nut, galvanized, zinc collector, reduction of, to truss or strap, typical detail of gutter, fixing screws, hexagonal bolt, welding, mig , detail of clamp, clamp, detail of, see detail, snap, clamp, fixation. see detail, pvc pipe, for pvc pipe, detail given protection of, pluvial evacuation pipe, cut aa, typical, column, wall, isolated footing, false column, to the pipe, pvc pipe, rainwater, typical detail of descent , iron clamp, detail of pipe fixation, metal sheet, administration, filling and, compacted, with material, own, temperature, roof structure, description, technical specifications, materials, ref, systems., conductors :, pipes: , boxes:, switches ,, receptacles:, boards:, earth system:, interior luminaires, grid-type metal sump, construction, ivienda, ministry, amie, nto, ane, date:, district:, province:, scale: , plan:, architecture, id of the property:, department:, ubigeo:, program, project:, vice-ministry of, housing and urban planning, amazonas, paclas, luya, creation of the commercial communal center in the town of paclas of the district of san jeronimo , province of Luya – Amazona s, integral of, improvement of neighborhoods, commercial communal center., San Jeronimo, lower flange of trusses, plant wall – column, elevation wall – column, detail of wall – column, overlay, joist, window vane, exterior, interior, columneta , finished, wall, finish, sill, seal sikaflex or similar, high density, plastic foam, liquid glue, detail of ventilation, fixed by bolts, wooden liftgate, fixation by hinges, pool, deposit, warehouse, ceiling projection, metal entrance door, main entrance metal door, sonche, chachapoyas, creation of the commercial community center in the town of sonche of the district of san juan de sonche, province of chachapoyas – amazonas, district municipality of sonche, lighting fixture detail, plant, chisquilla, bongara, creation of the commercial communal center in the locality of chisquilla of the district of chisquilla, province of bongara – amazonas, court bb, tarrajeo in mu low rc, cc cut, shh ladies, according to technical specification, strap – rectangular tube, concrete parapet, metal mesh, galvanized mesh, aa cut, steel:, bars with torch will not be welded joints., concrete:, columns, beams , lightened, steel, wood :, coatings :, masonry :, lift the wall, for the anchoring of the columns in, rope, or conduits. these will be located in special ducts, or false columns. unless expressly indicated by the inspector, ground strength :, or supervisor of the work., see table, typical floor of zapata, shoe frame, type, dimensions, shoe detail, bxt, bxt, see d on the floor, column d , cut, without steel, beam supported on wall, cut jj, lightened or ‘beam, beam, detail column tie-in column, note: use columneta, concrete, cyclopean, irons, kk cut, cut ll, structures, slab and trusses, stirrups, cut, trusses, and doors, dd cut, metal truss, market stall, protection mesh, installations, electrical, the general board will be steel plate of the type to embed. with thermo-magnetic switches, the wall connections to the boards and boxes, the conductors will be embedded in pvc-p tubes, notes: for the laying of the aerial network, reel-type insulators, brady-tape fixing accessories, buckles will be used. , comment :, fd, area, total, loads, basic load, fraction load, additional load, other loads, calculations – voltage drop – three phase, brown, where:, sifted earth, compacted in layers, copper rod, chemical salts , long, concrete cover, connection clamp, copper type ab, distribution, sub-boards, feeders, npt, general board, location detail, type ab copper connector, connection clamp placement detail , single line diagram, connection, grounding point, plant i. electrical, sanitary, the boxes of record both the conventional ones will settle on a floor of, for pvc pipes, seal the unions of this type of pipes., a._, hydraulic tests, diameters indicated in the plane., indicated in the plans and will be installed flush with the finished floor, two universal joints and installed valves visible only with a union, the pipes and accessories for drainage networks will be pvc-heavy and ventilated pvc-salt, for a, the threaded registers They will be bronze with screw cap
Raw text data extracted from CAD file:
| Language | Spanish |
| Drawing Type | Detail |
| Category | Retail |
| Additional Screenshots | |
| File Type | dwg |
| Materials | Concrete, Masonry, Plastic, Steel, Wood, Other |
| Measurement Units | Metric |
| Footprint Area | |
| Building Features | A/C, Pool, Deck / Patio |
| Tags | areas, autocad, commercial, DETAIL, details, DWG, full, including, mall, market, multifunctional, rural, shopping, supermarket, supply, trade |

