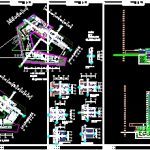
Shop And Office Building DWG Section for AutoCAD
plants – sections – facades
Drawing labels, details, and other text information extracted from the CAD file (Translated from Turkish):
storehouse, supermarket, security, warehouse, shelves, consulting, technomarket, load lifting platform, staff hall, personnel store, warehouse area, bakery products, floor service, kitchen, kitchen warehouse, kitchen warehouse, chicken store, fish sale, display platform, gallery space, stand, security, stand product introduction, dancing, coffee world, atmler, technic area, pedestrian, dan. cafe, stands, art gallery open space, projection, projection room, service guards, staff wc, security system, security system, security, platform, ext., lady wc, bay wc, bay staff wc, female staff wc, exhibition-living area, coffee world, open ofisi, offal ofs, bay wc, technic volume, eat-in courtyard, art gallery, cafeteria, corridor, shaft, male dressing room, male wc, hairdresser, load-sorting area, outfitting-outfit, outpatient clinic, pharmacy, supermarket, cigarette shop center, ciftlik shopping center, , security market, children’s playground, cinema, buffet, fire escape hall, entrance to the cinema, art gallery, art gallery open space, front view, rear view, right side view, left side view, office floor plans, area, open space, open space, restaurant, cafe open space,
Raw text data extracted from CAD file:
| Language | Other |
| Drawing Type | Section |
| Category | Retail |
| Additional Screenshots |
 |
| File Type | dwg |
| Materials | Other |
| Measurement Units | Metric |
| Footprint Area | |
| Building Features | Garden / Park |
| Tags | administrative building, autocad, building, commercial, DWG, facades, mall, market, office, plants, section, sections, Shop, shopping, supermarket, trade |
