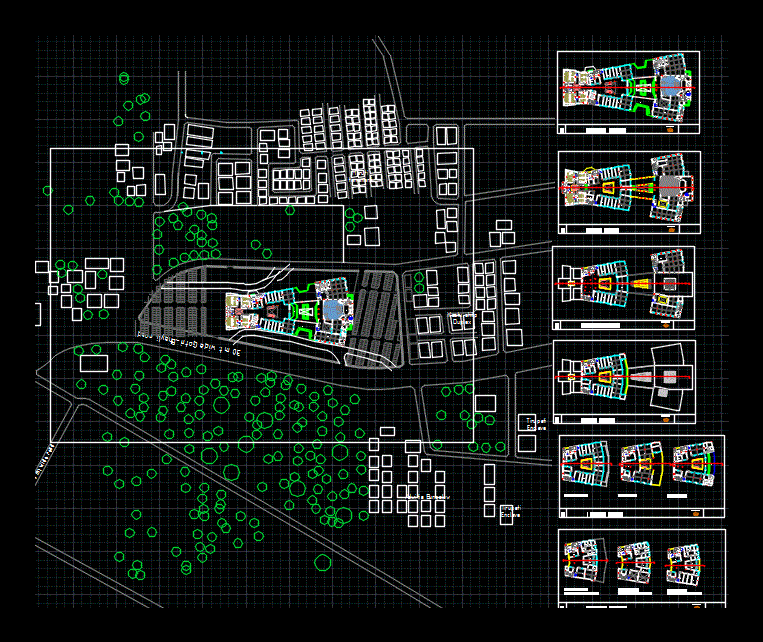
Shopping Mall DWG Plan for AutoCAD
Plan ;elevation of the shopping mall having all service drawing like plumbing;fire fightning;electrical;structure
Drawing labels, details, and other text information extracted from the CAD file:
store, manager room, accounts, art gallery, duct, toilet, atrium, g.manager room, meeting, owner room, archieve, smoke zone, security, account, admin, ticket, prop room, back stage, furniture store, stage, green room, museum, entrance, lily pond, plaza, proj. above, proj . above, multiplex, exit, food, generator room, her, his, service area, service room, north, food court, proj. above, rehersal room, souvenir shop, cut out, souvenir shop, ground floor, first floor, second floor, third floor, floor plans, dvd and book store, amphie, game zone, cafe house, cafeteria, monkeynastics, restaurant, gymnasium, infinity swimming pool, kitchen, juice shop, aerobics, sauna, shower, deck, reception, hot shower, steam bath, library, audio visual library, infant play area, infant care unit, cafe, fourth floor, fifth floor, sixth floor, studio, graphic editing, copy editing, general manager, meeting room, owner cabin, pentry, server, cameraman desk, reporters desk, programming room, recording room, lounge, camera store, voice over room, waiting area, deputy manager, lead reporter cabin, director cabin, account section, radio jockey, ele store, server room, voice over room, meeting room, owner cabin, on air studio, back up studio
Raw text data extracted from CAD file:
| Language | English |
| Drawing Type | Plan |
| Category | Cultural Centers & Museums |
| Additional Screenshots |
 |
| File Type | dwg |
| Materials | Other |
| Measurement Units | Metric |
| Footprint Area | |
| Building Features | Deck / Patio, Pool |
| Tags | autocad, CONVENTION CENTER, cultural center, drawing, DWG, elevation, mall, museum, plan, service, shopping |

