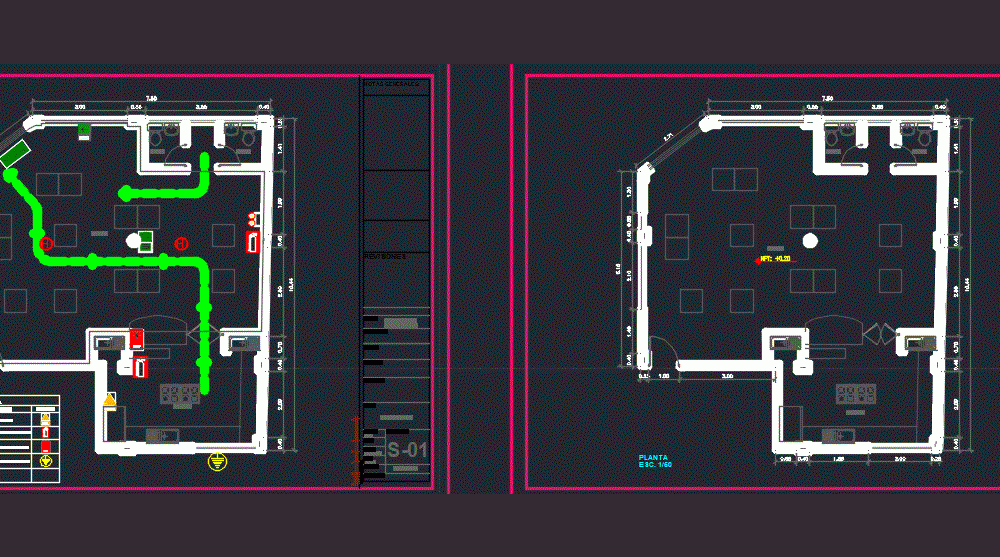ADVERTISEMENT

ADVERTISEMENT
Signaling DWG Block for AutoCAD
Is the plane distribution, traffic signs and evacuation of a restaurant
Drawing labels, details, and other text information extracted from the CAD file (Translated from Spanish):
danger, electrical risk, exit, general notes: graphic scale, revisions, project, signage, plan :, professional, client, project, location, title, scale, date, rev., drawing :, mail :, ss.hh, salon, kitchen, architecture, plant, first aid, first aid kit, location of portable fire extinguisher, exit sign, legend, description, symbol, directional evacuation, route of evacuation, of earthquakes, in cases, safe area, well signaling to earth, signal safe area, in case of earthquake, and evacuation, smoke detector
Raw text data extracted from CAD file:
| Language | Spanish |
| Drawing Type | Block |
| Category | Misc |
| Additional Screenshots |
 |
| File Type | dwg |
| Materials | Other |
| Measurement Units | Metric |
| Footprint Area | |
| Building Features | |
| Tags | autocad, block, distribution, DWG, evacuation, panneaux de sécurité, plane, Restaurant, safety signs, schilder, Signage, signaling, signalisation, SIGNS, sinalização, sinalização de segurança, traffic, warnschilder |
ADVERTISEMENT
