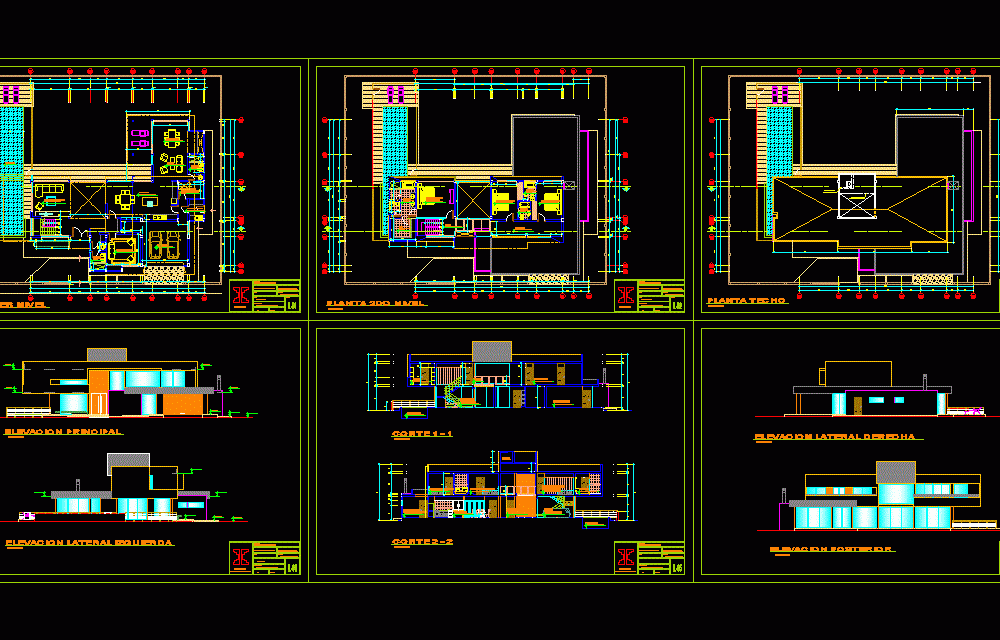ADVERTISEMENT

ADVERTISEMENT
Single Family DWG Full Project for AutoCAD
– MODERN PROJECT – WITH AMPLE SPACE – POOL – plants – sections – elevations – details
Drawing labels, details, and other text information extracted from the CAD file (Translated from Spanish):
lawn chair, responsible :, arch. jorge añasco c., unprg, professional architecture school, owner :, ss.hh, dining room, room, maintenance room, laundry, kitchen, carport, polished cement floor, living room, main room, pool, hall, hall, wc , master bedroom, roof floor, rear elevation, right lateral elevation, left lateral elevation, ceiling high tank projection, high tank projection, wc, entrance hall, elevated tank
Raw text data extracted from CAD file:
| Language | Spanish |
| Drawing Type | Full Project |
| Category | House |
| Additional Screenshots |
 |
| File Type | dwg |
| Materials | Other |
| Measurement Units | Metric |
| Footprint Area | |
| Building Features | Pool |
| Tags | apartamento, apartment, appartement, aufenthalt, autocad, casa, chalet, cottage, details, dwelling unit, DWG, elevations, Family, full, haus, home, house, logement, maison, modern, plants, POOL, Project, residên, residence, sections, single, space, unidade de moradia, villa, wohnung, wohnung einheit |
ADVERTISEMENT
