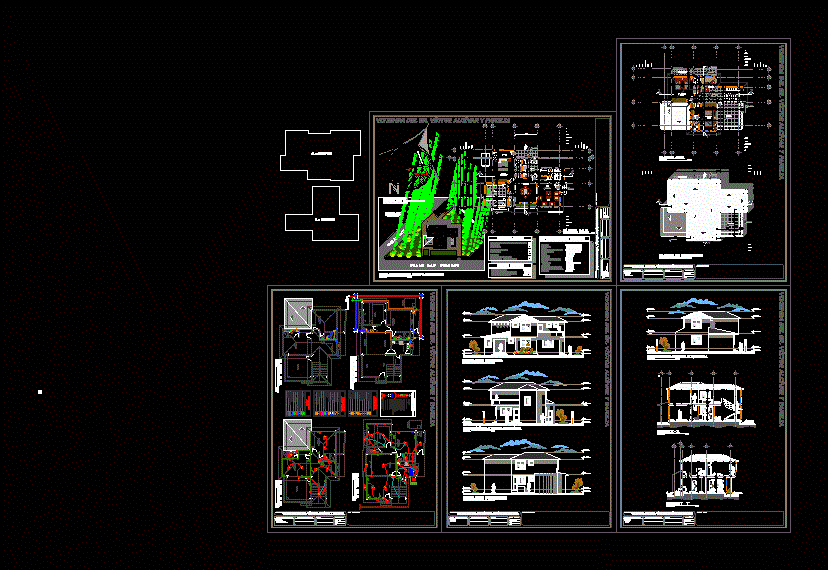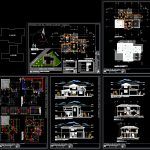
Single Family Home DWG Full Project for AutoCAD
It is a complete project – plants – Cortes – Views –
Drawing labels, details, and other text information extracted from the CAD file (Translated from Spanish):
shark macias street, technical specifications, plinths, columns, beams, floors, walls, doors, windows, subfloors,: reinforced concrete,: ceramics,: brick,: wood,: aluminum and glass,: simple concrete, covered,: metal, structure cover incl .:, metal, kitchen shelves, closet, baseboards bathrooms and kitchen, painting,: rubber, table of areas, area of land, built area – ground floor, built area – upper floor, total built area, list of plates , implantacion, location and table of areas, ground floor, roof plant, elevations, high floors, sections, electrical installations, plumbing, internet, room, kitchen, bedroom, master, store, social, pantry, hall, cistern, pump , cellar, dining room, planter, electrical installations, board, general, connection, study, terrace, children, daughters, upper floor, plumbing, public network, aass, floor grid for aa.ll., plug for registration, box Review aall, aass and aall, revision box, public network outlet, facilities, accessories, aapp, meter aa.pp., main connection aa.pp., water heater, cold water point, hot water point, symbology, lamps, wall sconces, simple switch, breaker box, electric conductor, power outlet circuit, double switch, main board, telephone socket, intercom, cable and internet tv, split, aa cc – split type, triple switch, terrain, location :, stones, urbanization live well, servitude of passage, p. of arq enrique guerrero hernández., p. of arq Adriana. rosemary arguelles., p. of arq francisco espitia ramos., p. of arq hugo suárez ramírez., inaccessible slab, callelaspiedras, urbanization, neighboring land, access, right lateral elevation, frontal elevation, location and implantation, left lateral elevation, rear elevation, up, arc, cover projection, low, windows and doors, volumes , axes, total, flown, covered, slab, housing of sr. víctor alcívar and family, project :, approval stamps:, date:, lamina:, indicated, scale:, owner :, contains :, design and technical responsibility :, portoviejo – manabi – ecuador, – location, design assistant and cad :, – location, – technical specifications, – ground floor, – upper floor, – roof plant, – elevations, – sections, – electrical installations, – plumbing installations
Raw text data extracted from CAD file:
| Language | Spanish |
| Drawing Type | Full Project |
| Category | House |
| Additional Screenshots |
 |
| File Type | dwg |
| Materials | Aluminum, Concrete, Glass, Wood, Other |
| Measurement Units | Metric |
| Footprint Area | |
| Building Features | |
| Tags | apartamento, apartment, appartement, aufenthalt, autocad, casa, chalet, complete, cortes, dwelling unit, DWG, Family, full, haus, home, house, logement, maison, plants, Project, residên, residence, single, unidade de moradia, views, villa, wohnung, wohnung einheit |
