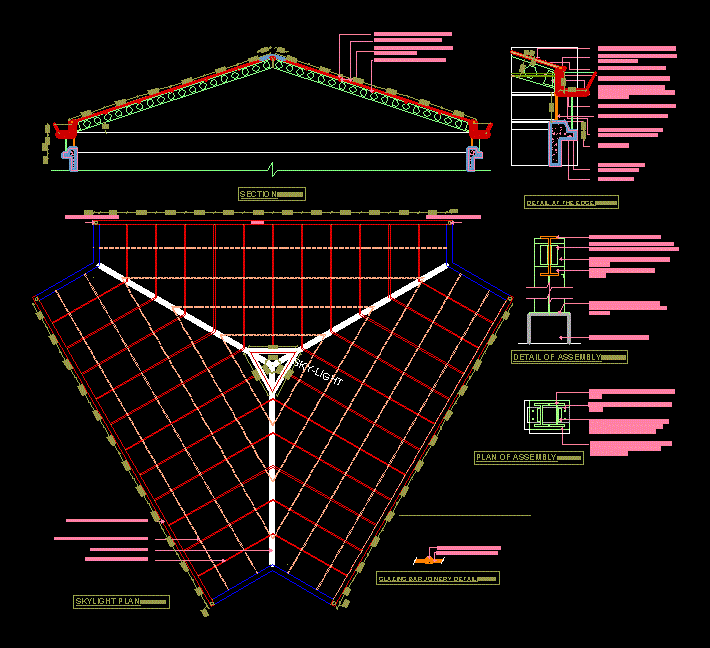
Skylight Detail DWG Detail for AutoCAD
With steel structure and details gutter
Drawing labels, details, and other text information extracted from the CAD file:
thk plywood boxing to house lighting fixtures, white rough tiles, t.w door with laminated surmica, mm t.w. french polished border, european w.c., wash basin, floor finish, screeding, brick bat coba, black granite border on counter, mirror thk, angle cock, granite patti as ledge, tile drop, room floor level, r.c.c. lintel, loft, t.w. beeding pattis with french polish, white vitrified tiles, vent opening in aluminium connected to plenum duct, duct, thk internal plaster, beam in elevation, r.c.c. beam deep, r.c.c. cill member, thk brick masonary, ceramic tiles unpolished, tile border, brick bat coba, bib cock, brick ledge thk, p.c.c. fill, tile border, wash basin, black granite border on counter, european w.c., thk glass fixed to thk plywood, beeding pattis to hold glass in place, room floor level, shower, vent opening in aluminium connected to plenum duct, bath tub, thk marine plywood finished with laminate as false ceiling, bib cock, r.c.c beam, thk internal plaster, mm thk brick masonary, sunk slab in r.c.c., mm plywood boxing for lighting fixtures, ceramic tiles unpolished, tile border, brick bat coba, bib cock, brick ledge thk, p.c.c. fill, tile border, wash basin, black granite border on counter, t.w. door finished with laminated surmica, thk glass fixed to thk plywood, beeding pattis to hold glass in place, room floor level, shower, vent opening in aluminium connected to plenum duct, bath tub, thk marine plywood finished with laminate as false ceiling, r.c.c beam, thk internal plaster, mm thk brick masonary, sunk slab in r.c.c., bib cock, mm plywood boxing for lighting fixtures, reference point, beam at mid landing level, beam at landing level, beam at mid landing level, beam at landing level, lobby area, toilet, service core void below, paraphet wall upto ht. mm, workspace for maintenance, elevator, storage, a.h.u., extc duct, electrical duct, maintainance room, a.h.u., elevator shaft, staircase, void above, elevator shaft, gents toilet, ladies toilet, staircase, water duct, duct, duct, water duct, duct, parking, reference point, neha nandan., of architecture fifth year b. arch, sign and stamp, scale, location:, service apartments and youth hostel mumbai, roll, dwg., scale, all dimensions are in millimetres unless mentioned., all dimensions and levels are unfinished unless otherwise specified., do not scale the drawing all written dimension to be followed, any discrepancies in the drawing should be brought to the notice of the architects prior to execution., the drawing shall be read along with the relevant plans and sections., from approved plan without the knowledge of the written or incorporated in this drawing if are only as per instructions of developers and that the risk and responsibility lies soley with them., beam at mid landing level, beam at landing level, beam at mid landing level, beam at landing level, toilet, service core void below, paraphet wall upto ht. mm, workspace for maintenance, elevator, storage, a.h.u., extc duct, electrical duct, maintainance room, a.h.u., elevator shaft, staircase, elevator shaft, staircase, water duct, duct, duct, water duct, duct, door schedule, name, size, description, double shutter, single shutter, toile
Raw text data extracted from CAD file:
| Language | English |
| Drawing Type | Detail |
| Category | Construction Details & Systems |
| Additional Screenshots |
 |
| File Type | dwg |
| Materials | Concrete, Glass, Steel, Wood, Other |
| Measurement Units | |
| Footprint Area | |
| Building Features | Elevator, Parking, Garden / Park |
| Tags | autocad, DETAIL, details, DWG, gutter, skylight, stahlrahmen, stahlträger, steel, steel beam, steel frame, structure, structure en acier |
