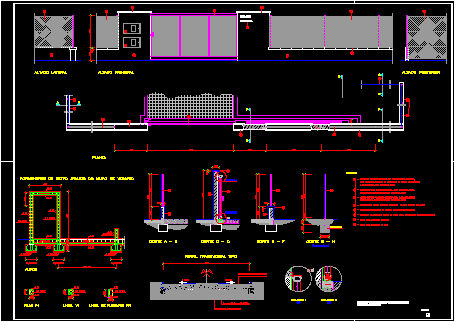ADVERTISEMENT

ADVERTISEMENT
Sliding Gate 4m With Constructive Details DWG Detail for AutoCAD
Sliding gate – constructive details
Drawing labels, details, and other text information extracted from the CAD file (Translated from Portuguese):
cint d af., estr d af., cut c – d, main elevation, details of reinforced concrete of the fence, legend:, etar designation with arial font letters, stainless steel, nailed to the wall, plant, bridge of echelon, raised, box for electric meter, box for water meter, side elevation, a – b cut, e – f cut, rear elevation, g – h cut, simple concrete, construction details, fence, gate and profile type of streets, cross-section type, scales:
Raw text data extracted from CAD file:
| Language | Portuguese |
| Drawing Type | Detail |
| Category | Doors & Windows |
| Additional Screenshots |
 |
| File Type | dwg |
| Materials | Concrete, Steel, Other |
| Measurement Units | Metric |
| Footprint Area | |
| Building Features | |
| Tags | autocad, constructive, DETAIL, details, DWG, gate, m, sliding |
ADVERTISEMENT
