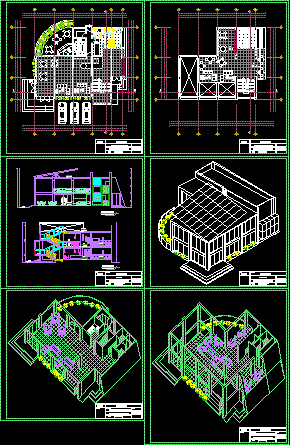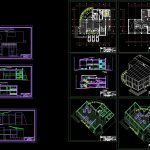ADVERTISEMENT

ADVERTISEMENT
Snack Bar DWG Section for AutoCAD
Restaurant Coffee bar, first floor has a small terrace, service area and kitchen as well as tables and reading areas, second floor with dining area, 2 sections, isometric volume; isometric view cuts inside the plant furnished, sheets with elevations.
Drawing labels, details, and other text information extracted from the CAD file (Translated from Spanish):
elevations, course :, project :, description :, scale :, date :, plate :, teacher :, student :, beach house las palmeras, angela c. artesaga rivers, drawing, second level plant, snackbar, note :, cuts, isometry, second level axonometry, first level axonometry, first level floor, bathroom, ceramic floor, hall, porcelain floor, dining room, roof, pastry floor
Raw text data extracted from CAD file:
| Language | Spanish |
| Drawing Type | Section |
| Category | Hotel, Restaurants & Recreation |
| Additional Screenshots |
 |
| File Type | dwg |
| Materials | Other |
| Measurement Units | Metric |
| Footprint Area | |
| Building Features | |
| Tags | accommodation, area, autocad, BAR, casino, coffee, DWG, floor, hostel, Hotel, kitchen, Restaurant, restaurante, section, service, small, snack, spa, tables, terrace |
ADVERTISEMENT
