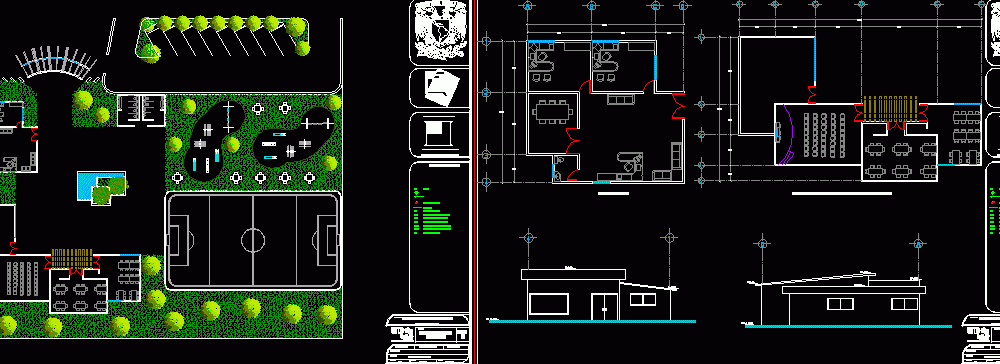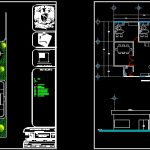ADVERTISEMENT

ADVERTISEMENT
Social Center DWG Block for AutoCAD
Center with workshops – Administrative area – Playgroung – Football field
Drawing labels, details, and other text information extracted from the CAD file (Translated from Galician):
p. of arq. enrique guerrero hernández., p. of arq. adrian a. romero arguelles., p. of arq. francisco espitia ramos., p. of arq. hugo suárez ramírez., l o c a l z z a c i o n, arq, free surface:, meters, luvians, or. de mexico, plano:, area of construction:, popular social center, levels:, scale :, draft :, project:, total surface:, owner:, date:, enrique lópez kings, symbology, plants, level, change of level , slope, level bench, floor level finished, npt, high window level, nav, low window level, nbv, level high slab bed, nlal, level low slab bed, nlbl, level of pretil, administration, assembly, training rooms, multipurpose room
Raw text data extracted from CAD file:
| Language | Other |
| Drawing Type | Block |
| Category | City Plans |
| Additional Screenshots |
 |
| File Type | dwg |
| Materials | Other |
| Measurement Units | Metric |
| Footprint Area | |
| Building Features | |
| Tags | administrative, area, autocad, block, center, city hall, civic center, community center, DWG, field, football, social, workshops |
ADVERTISEMENT
