ADVERTISEMENT
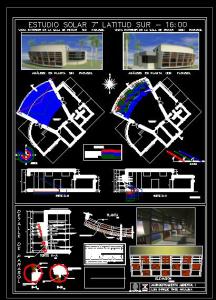
ADVERTISEMENT
Solar Study With A Parasol DWG Plan for AutoCAD
Solar Study of a paint shop, using a wooden parasol in the main span. plant and in elevation. – Construction detail Parasol
Drawing labels, details, and other text information extracted from the CAD file (Translated from Spanish):
cutting dd, cutting aa, elevation, plant, as a control of the direct solar incidence in the painting room, a parasol system based on triangular pillars that support eaves whose dimensions go from least to greatest, thus forming a modulation. in this modulation we propose wooden slats placed vertically, located in an alternate way, so that it does not influence the visual panorama towards the sea and providing thermal and luminic comfort, luis enrique tineo ancajima, environmental conditioning i
Raw text data extracted from CAD file:
| Language | Spanish |
| Drawing Type | Plan |
| Category | Doors & Windows |
| Additional Screenshots |
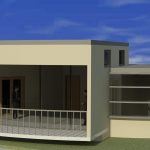 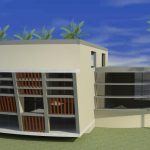 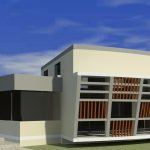 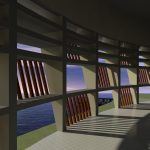 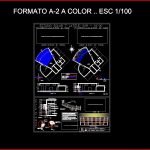 |
| File Type | dwg |
| Materials | Wood, Other |
| Measurement Units | Metric |
| Footprint Area | |
| Building Features | |
| Tags | autocad, comfort, conditioning., DWG, elevation, main, parasol, plan, plant, Shop, solar, study, wooden |
ADVERTISEMENT
